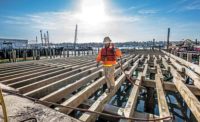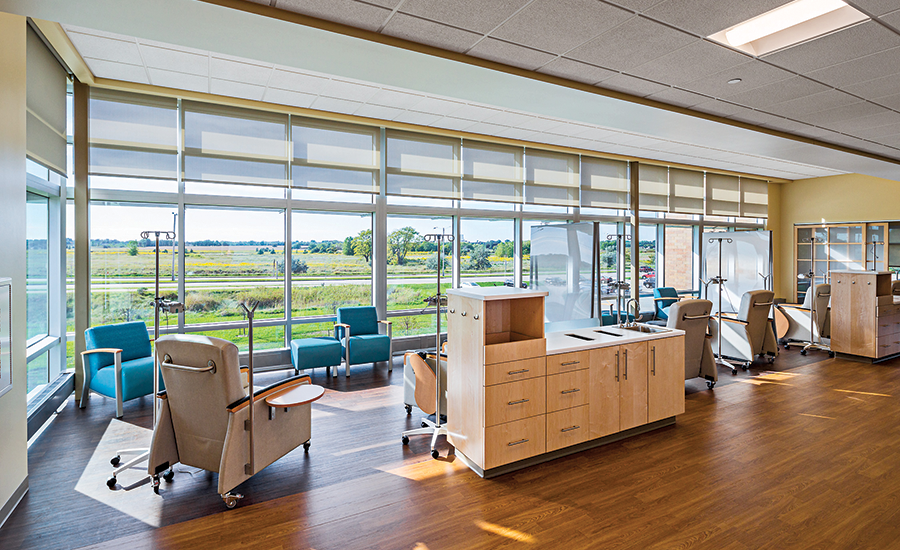Excellence in Safety - Fox Valley Hematology & Oncology New Health & Wellness Center

PHOTO BY IMAGE STUDIOS

PHOTO BY IMAGE STUDIOS

PHOTO BY IMAGE STUDIOS

PHOTO BY IMAGE STUDIOS




Fox Valley Hematology & Oncology New Health & Wellness Center
Appleton, Wis.
Best Project
Owner Fox Valley Hematology & Oncology S.C.
Lead Design Firm McMahon Group
Contractor Miron Construction Co.
Civil Engineer McMahon Group
Structural Engineer McMahon Group
MEP Engineer Ring & DuChateau
Internal pre-project “page turn” and external preconstruction meetings helped the team achieve a stellar safety record on the $14.7-million Fox Valley Hematology and Oncology project. With 145,000 worker hours on the job, the team logged no lost-time accidents and tallied an OSHA recordable incident rate of zero.
Based on the resulting identification of hazardous conditions prior to the project’s start, visual site logistic plans were created to identify underground utilities, wetlands, parking constraints, excavation depths and conditions, fall hazards, concrete pour schedules and finishing methods.
Talking through the known hazards, the project team was able to develop plans to minimize the risks of each. During construction, pre-installation meetings were held with all trades, covering such topics as daily pretask planning documentation, rotating safety audit participation, daily equipment inspections, elevated work permit filing, hot work permit tracking and weekly safety stand-down participation.
Onsite safety training covered such disciplines as forklifts, aerial lifts and first aid/CPR. In turn, exemplary efforts during construction were recognized with recognition luncheons and other forms of appreciation.
The team met its safety goals while working under an aggressive design and construction schedule that called for completion of 70,000 sq ft of construction in a nine-month period. In addition, the project began in November as winter was setting in.
Although the team was able to move through the permitting process quickly, coordination on the project was complex. The project team needed to interact with nine different health care providers who had vested interests in the project. Some physicians struggled to visualize portions of the design before it was completed, so the construction team took them up in a lift to show them the exact views patients would experience from the second floor infusion suites. The team adjusted the design plans based on that experience to provide the best views possible for those undergoing treatment.
“Innovation teams” comprised of patients, staff, physicians and members of the design and construction team were created to gain collaborative input on each area of the facility in order to review current state and develop future-state processes. The sessions resulted in the mapping of more than 115 processes and the creation of an “ideal model” depicting the optimum patient flow and operational efficiencies.







