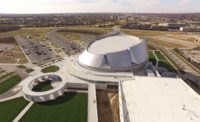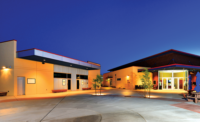Westport Presbyterian Church
Kansas City, Mo.
Best Project
Owner Westport Presbyterian Church
Lead Design Firm BNIM
Contractor A.L. Huber General Contractor
Civil Engineer Kaw Valley Engineering
Structural Engineer Bob D. Campbell & Co.
MEP Engineer Henderson Engineers Inc.
Acoustical Design JaffeHolden
After a fire destroyed the historic Westport Presbyterian Church in 2011, the project team was contracted to build a modern place of fellowship while also respecting the history and architecture of the original 1905 Romanesque Revival structure.
Tearing down what remained of the church and erecting a new one was not an option because of the structure’s historical significance to the community. This meant a careful rebuild around the remnants that survived the flames—which included parts of the wood structure, stone walls and pieces of stained glass.
The project team began in 2012 and worked with the church to salvage all of the usable stained glass and lumber and reinforce and stabilize the remaining walls, including the 60-ft-tall stone gable wall at the north end of the sanctuary. During deconstruction, 40,000 board ft of lumber was salvaged and later incorporated as a finish throughout the project and a total of 250 tons of stone was kept and used in the new construction.
For the original walls that remained standing, the team carefully excavated deep foundations within a few feet of the 110-year-old questionable stone foundations. It was critical to not compromise the integrity of the existing foundations in order to attach the new structure to the existing stone.
Attaching steel to existing stone walls that were not plumb and not square was tricky. Benchmarks were set and all connections were surveyed to ensure structural steel was fabricated to fit.
To pour new foundations, crews worked around steel shores on 6-ft centers installed to brace the stone walls and tower. The contractor had to carefully sequence the removal and replacement of these braces to maintain productivity.
Once concrete was complete, the team dealt with a very tight site, which was surrounded on all sides by occupied buildings. A coordinated hoist plan ensured the safety of nearby buildings and occupants and allowed for material delivery and installation of large structural steel members weighing up to 22,000 lb.
The completed project with new additions and original pieces includes a 150-seat sanctuary, 40-seat chapel, gathering space, fellowship room, 3,000-sq-ft multipurpose room, administrative offices and office space.








