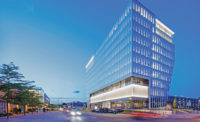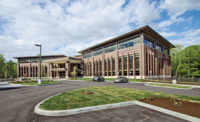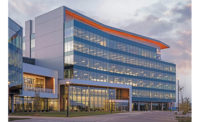Office/Retail/Mixed-Use, Award of Merit - Burns & McDonnell World Headquarters Expansion

PHOTO BY BRYAN FAIRBANKS, BURNS & MCDONNELL

PHOTO BY BRYAN FAIRBANKS, BURNS & MCDONNELL


Burns & McDonnell World Headquarters Expansion
Kansas City, Mo.
Award of Merit
Owner VanTrust Real Estate LLC
Lead Design Firm, Contractor, Civil Engineer & Structural Engineer Burns & McDonnell
MEP Engineer Shaw Electric Co.
Increasing capacity at the Burns & McDonnell headquarters complex by 74%, the expansion comprises a four-story, 310,000-sq-ft commercial office facility designed to meet future company growth by housing up to 1,400 people. Delivered almost $5 million under its original $80-million budget and a month ahead of schedule, the facility is built around a central green space and includes such amenities as a 20,000-sq-ft early learning center that can accommodate 144 children of company employees. A key site challenge was the relocation of a waterway. It was not feasible to preserve the existing diversion—an underground culvert—so the project team proposed a surface-constructed waterway following the natural terrain. This required U.S. Army Corps of Engineers approval, normally an 18-month to 24-month process, but historic aerial photographs revealed the proposed new path actually mirrored the natural waterway that existed before initial property development. As a result, the Corps expedited approval. This allowed the project to meet a tight deadline for 400 employee-owners to vacate a satellite office.






