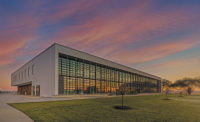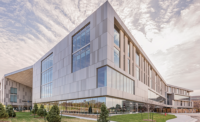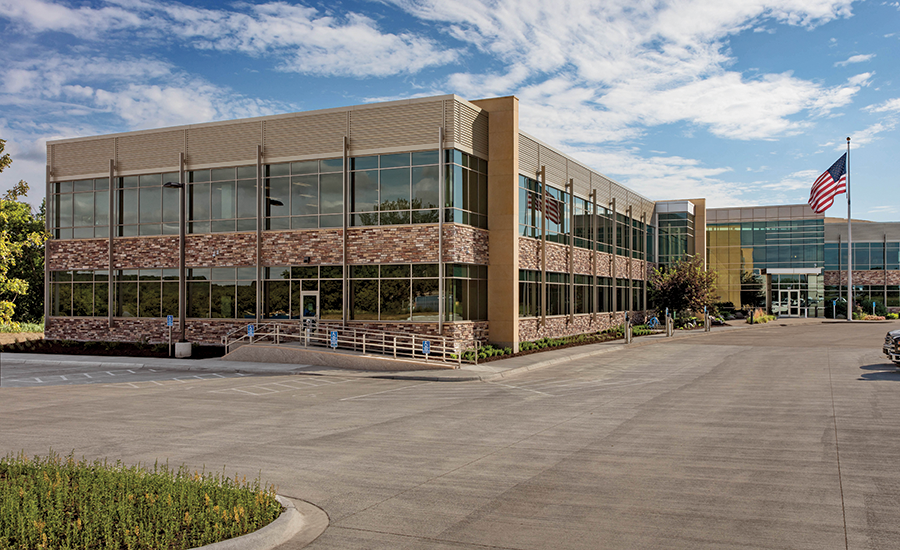Office/Retail/Mixed-Use, Best Project - Blattner Energy Headquarters Expansion

PHOTO BY PAUL CROSBY

PHOTO BY PAUL CROSBY

PHOTO BY PAUL CROSBY

PHOTO BY PAUL CROSBY




Blattner Energy Headquarters Expansion
Avon, Minn.
Best Project
Owner Blattner Energy
Lead Design Firm AECOM
Contractor Knutson Construction
Civil Engineer AECOM
Structural Engineer AECOM
MEP Engineer McDowall
Electrical Contractor Parsons Electric
Interior Designer Studio Hive
Blattner Energy, a family-owned renewable-energy contractor, views environmental sustainability as part of its moral obligation to the health and well-being of future generations. The firm’s Avon, Minn., headquarters reflects those values. The original building, completed in 2008, was certified as LEED Platinum, the highest rating available through the U.S. Green Building Council. When company growth dictated an expansion, Blattner called on the same design-build team that had delivered its headquarters to create an addition that would be seamlessly integrated with the existing building and landscape while supporting Blattner’s culture of creating exceptional experiences for its employees, partners and clients.
Anchoring the two-story, 25,000-sq-ft addition is a state-of-the-art training center as well as an expanded employee fitness center, new private offices and workstations. New features include electric car-charging stations and a geothermal HVAC system expansion. Wind energy and photovoltaic panels on the addition’s roof power a portion of the campus. The expansion uses the same material palette and rhythm of glass, stone and metal panel to mirror the aesthetics and construction quality of the existing campus, creating a holistic architectural expression.
With construction taking place directly adjacent to employee work areas and offices, disruption avoidance was a major challenge for the design-build team. To remove 40 cu yd of soil from the site, a unique vacuum extraction technique was used to avoid hazardous fumes from contaminating the air. This approach not only avoided disruption, it also saved approximately two days from the schedule. The use of electric tools, including saws and concrete buggies, also avoided air contamination and saved money by avoiding additional ventilation costs, labor costs and overtime pay. All work was done during business hours using low-decibel hospital-grade tools and equipment.
Other disruption-avoidance measures included construction of a temporary enclosed stair tower to install 2,875 pieces of furniture in the building, bypassing the employees’ entrance. Completely waterproof, air-tight and insulated walls were built to temporarily replace 5,300 sq ft of existing exterior curtain wall removed to connect the addition. The $10-million project amassed a total of nearly 83,000 worker-hours and was completed without a single OSHA-recordable accident.








