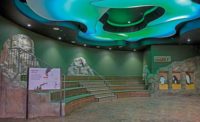Polk Penguin Conservation Center at the Detroit Zoo
Detroit
Best Project
Owner Detroit Zoological Society
Lead Design Firm Albert Kahn Associates Inc.
Contractor DeMaria/Wharton-Smith JV
Civil Engineer Alfred Benesch & Co. (Tucker, Young, Jackson, Tull Inc.)
Structural & MEP Engineer Albert Kahn Associates Inc.
Animal Life Support and Filtration T.A. Maranda Consultants Inc.
The largest facility of its kind in the world, the conservation center opened earlier this year as home to more than 80 penguins of four different species: gentoo, macaroni, rockhopper and king. The center can house up to 120 penguins at full capacity.
A chilled 326,000-gallon, 25-ft-deep aquatic area allows visitors to watch as the penguins explore their habitat and take deep dives—something that is otherwise impossible to see, even in the wild. Two acrylic underwater tunnels provide guests with views above and below as birds dive and soar underwater.
Inspired by the legendary Antarctic expeditions of Sir Ernest Shackleton, the facility’s exterior resembles a tabular iceberg with a crevasse and waterfall. Upon entry, visitors descend a series of ramps surrounded by multidimensional effects that include arctic blasts, iceberg calving, waves and snow.
The $29-million project was planned to meet a zero carbon footprint. The building has net-zero water goals thanks to the recirculation and treatment of the habitat and animal-management pools, wash-down systems and exterior splash-play area.
Other sustainable features include 100% LED lighting, low-VOC finishes and adhesives, use of reclaimed oak lumber salvaged from buildings and barns in metro Detroit and skylights that allow UV rays into the habitat to enhance the penguins’ health and welfare.
A super-insulated exterior building envelope resembles the penguins’ natural thermal system—their feather coat. Biomimicry inspired the design solution using thousands of custom metal scales to cover the exterior skin in a layered system that functions similar to a penguin’s coat. Metal scales layered over thick insulation with a layer of circulating air separate the exterior skin from the building.
For the building’s exterior shell, the design and construction teams were able to collaborate and merge products of two unrelated manufacturers to create the unique result. Diamond-shaped exterior metal scales form a custom rain-screen system with a pearlescent paint finish. Installing the panels at unusual angles to maintain a weather tight system was a challenge for the construction team. The project’s drawings documented the design using GPS points in lieu of typical dimensions due to the extreme angles and slopes. This required the construction team to learn a new way to read and build from the drawings.







