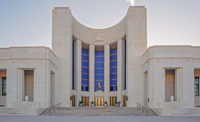Renovation/Restoration - Award of Merit - Uniqlo - Faneuil Hall

Photo courtesy Shawmut Design and Construction
Uniqlo - Faneuil Hall
Boston
Award of Merit
Owner Uniqlo
Lead Design Firm MG2
General Contractor Shawmut Design and Construction
Structural Engineer LeMessurier
MEP Engineer Hargis Engineers Inc.
While the multilevel Uniqlo store in Boston’s Quincy Market now boasts a sleek, modern look, the store maintains Faneuil Hall’s historic vibe with restored granite, windows and exposed brick.
The $2.1-million, 12-week renovation features all new MEP, hardwood floors and ceilings. An extensive demolition to remove finishes from previous build-outs exposed the space’s original granite piers, brick walls and arches as well as the original wood trusses’ hand-cut joinery.
Uniqlo’s custom flying mannequin system, which can be seen as guests walk up the granite staircase, houses four mannequins that appear to float inside a glass cylinder between the first and second floors.
Engineering the display’s steel support proved to be the project’s greatest design challenge because loads created by the moving parts allowed little flexibility. Further complicating matters, support steel for the stair couldn’t go straight into the ground because it would have had to go through Faneuil Hall’s central restroom facilities as well as wet, unstable soil. The team solved the problem by engineering a custom-sized carrying beam to span the area that tied back into other basement structural elements.
Fitting-out the 12,400-sq-ft store for the Japanese retailer also required relocating several grease ducts for the food court below. The project team achieved that feat without disrupting food service.



