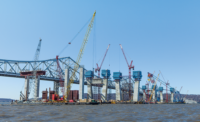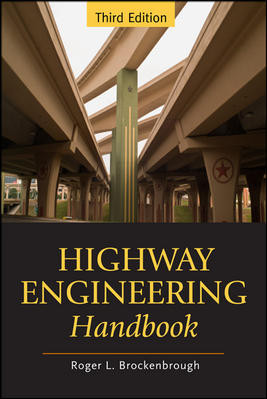Goethals Bridge Job Halfway to Completion

Past and Future The nearly 90-year-old Goethals steel cantilevered truss is being replaced by a twin cable-stayed structure to the south. Photo courtesy of the Port Authority of NY and NJ

Past and Future The nearly 90-year-old Goethals steel cantilevered truss is being replaced by a twin cable-stayed structure to the south. Photo courtesy of the Port Authority of NY and NJ

Clearances and Curves Because of marine clearances and height restrictions due to airplanes, the cable-stayed bridge towers are shorter than typical, requiring designers to address extra lateral loads. Photos courtesy of the Port Authority of NY and NJ



Squeezed between two states with different geologies and between above-and-below clearance limits due to marine and air traffic, the Port Authority of New York & New Jersey’s Goethals Bridge, which spans Staten Island’s Arthur Kill strait, represents the agency’s first use of a public-private partnership on a bridge project. More than halfway finished and scheduled to open in 2018, the crossing is competing with the Kosciuszko Bridge replacement over Newtown Creek in Brooklyn and Queens to become New York City’s first major bridge in more 50 years.
The twin cable-stayed structure over the Arthur Kill strait will replace a nearly 90-year-old cantilevered steel truss named for U.S. Army General George Washington Goethals, who supervised construction of the Panama Canal. Linking port facilities and Interstate 278 between Staten Island and Elizabeth, N.J., the old crossing carries some 30 million annual vehicles but has no shoulders; its four 10-ft-wide lanes are functionally obsolete.
The new bridge will have three 12-ft-wide lanes, a 12-ft outer and 5-ft inner shoulder in each direction, and a 10-ft walkway-bikeway on the New Jersey-bound side. “A cable-stayed structure was the most efficient design,” says James Blackmore, program director for the port authority. “We looked at arches, but cable-stayed was 30% to 40% more efficient on a cost basis.”
The $1.5-billion P3’s extensive process resulted in design changes that transformed the originally planned single-structure cable-stayed bridge into dual cable-stayed crossings, with 900-ft-long main spans, 190-ft and 157.5-ft flanking spans, 367.5-ft back spans, 150 years of foundation design life and about 27 ft for a potential transitway between the two bridges.
“We were able to defer much of the cost of future transit, and this design allowed for quicker use of the eastbound crossing,” says Thomas Spoth, lead design engineer and engineer of record with Parsons Transportation Group. Parsons is part of the design-build team led by Kiewit Infrastructure Co., Weeks Marine Inc. and Massman Construction Co.
With Kiewit, Macquarie Infrastructure leads the financing for the concessionaire NYNJ Link Developer LLC, which will operate the bridge for 35 years and receive availability payments. “This [deal] was a strong structure. The underwriting was very sensible,” says Luke Chenery, the CEO.
Macquarie, Kiewit and Parsons all had worked together on a similar P3 for a cable-stayed bridge in Montreal, Chenery notes. “But we had never worked on a P3 with two states,” he adds. “Building such a significant asset in the New York market is interesting—and complex.”
In the late 1990s, the agency began to study replacement options, starting with design-bid-build, says Blackmore. “But the port authority realized there was lots of capital planning to address. The flow of funds would be constricted,” he says.
P3 came to the table in 2010, Blackmore says, adding, “It had never been done here, but we had 40 years of project documents [from previous DBB contracts].”
The agency issued a request for information (RFI), asking industry to present P3 issues to consider, says Blackmore. “We already had a 30% design and six years of the environmental impact statement process,” he says. The agency also was negotiating with federal agencies and other stakeholders regarding height restrictions due to the proximity of Newark’s airport and New York’s wetlands.
“Twelve teams presented ideas in response to the RFI, and the agency incorporated many of them into procurement documents,” notes Blackmore. The short-listed trio provided more input into the request-for-proposals process.
“The assembly of documents was actually very good,” says Spoth, noting improvements from the Montreal P3 experience. “It was a good experience to engage with the owner during the procurement phase and share our design feedback. It was one of the exciting phases [in which] innovations were sparked.”
The deal closed in 2013, and construction began in May 2014. Funding includes $460 million in tax-exempt Private Activity Bonds, a $495-million TIFIA loan and $110 million in private equity from the concessionaire, said Paul Beljan, project director for the design-build team, in a presentation to The Moles in November. The port authority will provide $150 million in milestone payments.
Of the many risks, the owner is handling radioactive soils, Beljan said. The design-build team is dealing with 20 major utilities, wetlands and varying soil conditions. “On the New York side, there is an issue with lateral spread, or liquefaction,” says Seth Condell, Parsons project manager. “We reduced loads with drilled shaft foundations. All approaches are continuous concrete girders. Drilled shaft foundations on the Jersey side reduce risk of hazardous materials as compared to excavation required for pile caps.”
The proximity of Newark airport limited the tower heights to 272 ft above mean high water. “That’s lower than typical for a cable-stayed bridge,” Spoth says. “It means shallower stay angles. It affects quantities, barrier types, deflection criteria—deflection is greater, pound for pound, than if we had a taller tower.”
That decision led to a design in which a tie-down pier supports a continuous back span and flanking span, notes AJ Piechnik, technical manager for HNTB, the port authority’s technical adviser. “Tying these spans and pier together improves the structural stiffness, which … reduces the deflections of the main span,” he says.
Crews drilled single shafts, 4.5 ft to 9.5 ft in dia, to support and directly transition into each approach span’s supporting columns. Each main pylon is supported on a footing that measures about 44 ft x 71 ft. Each footing is supported by six 9-ft-dia drilled shafts socketed as deep as 60 ft into bedrock.
The tower legs taper outward about 5° so that the cables will not be directly over the roadway, said Beljan. They will connect to nine steel anchor boxes embedded within the towers.
Approach piers are two-column bents supported on a rock-socketed drilled shaft. Foundation engineer Dan Brown and Associates (DBA) built test shafts in lots of fill on the New Jersey side and marshy and peaty soils on the New York side, Steven Dapp, a DBA principal, told members of the Deep Foundations Institute this November. Soil conditions also included weathered rock, shallow groundwater and glacial till.
In another effort to increase efficiency and cut costs, the team developed a system that employed an anchor pipe with four thin plates, anchored to a box embedded inside the tower’s main wall, says Spoth. “Previously, this was done with complicated fabricated chimney boxes. Here, we fabricated the system off-site, trial-assembled and cast it into the walls of the towers.”
The agency provided the design-build team with proscriptive specifications, such as stainless-steel rebar for a longer design life and, for aesthetics, slanting the tower legs outward, notes Blackmore.
Adds Chenery: “We had questions regarding the nature of some prescriptions, but we were able to work within the design framework.”







