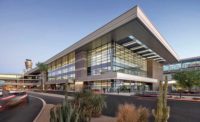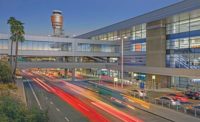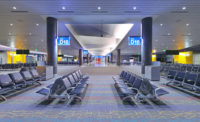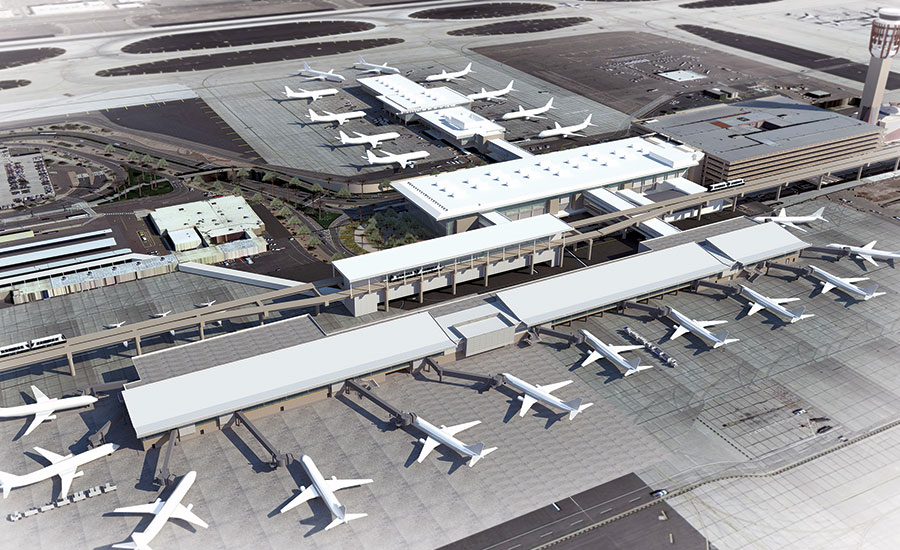Sky Harbor Airport Terminal Sheds Concrete
Sky Harbor International converts the processor building from precast bunker to open space

Removing the concrete outer shell and mezzanine in the main processor building helps create a brighter, daylit space.
PHOTO BY KURT GRIESBACH, CORGAN

A member of the build team looks toward the escalators, left, on the processor facility’s western end. The same area, right, after being opened for public use.
PHOTO: BY KURT GRIESBACH, CORGAN

A member of the build team looks toward the escalators, left, on the processor facility’s western end. The same area, right, after being opened for public use.
PHOTO: BY JOHN GUZZON

One of the demolition saws takes a break from cutting away part of the former mezzanine level.
PHOTO: COURTESY OF DWL ARCHITECTS | SMITHGROUPJJR | CORGAN AND HUNTAUSTIN, A JOINT VENTURE

A desert garden was constructed just outside of the new western end of the processor facility.
PHOTO: BY KYLE ZIRKUS

Scaffolding surrounds the terminal, left, after removal of the concrete outer shell. The 60-ft expansion makes up the western end of the facility, right, which features a floor-to-ceiling glass curtain wall.
PHOTO BY KURT GRIESBACH, CORGAN

Scaffolding surrounds the terminal, left, after removal of the concrete outer shell. The 60-ft expansion makes up the western end of the facility, right, which features a floor-to-ceiling glass curtain wall.
PHOTO BY KURT GRIESBACH, CORGAN

The white roofs represent the buildings that are part of the modernization. The top roof is the north concourse, the middle is the processor building and the bottom is the south concourse.
RENDERING COURTESY OF CITY OF PHOENIX








A $590-million upgrade to Sky Harbor International Airport’s Terminal Three in Phoenix is the building equivalent of liposuction—stripping tons of concrete from the structural bones in order to create a new, light-filled public space.
The on-airport location affects nearly every aspect of the design and construction team’s work. Crews have to deconstruct and construct while minimizing the impact on passengers and airline operations.
“It’s like building a terminal inside a terminal with 5 million people walking through the jobsite,” says Steve Rao, president of DWL Architects + Planners Inc.
The 880,000-sq-ft Terminal Three was initially completed in 1979 for $48 million. As part of the city of Phoenix’s improvement program, this project will update the terminal as well as add capacity and consolidate facilities. Terminal 2 will be demolished upon completion of Terminal 3.
The first phase of the three phase project was opened to the public in early December. Phases 2 and 3 are underway, with completion expected in 2020. The building was completed using a design-build contract with a team comprising DWL Architects + Planners, SmithGroupJJR and Corgan, along with contractor joint venture HuntAustin.
“The assembled team is an all-star team at the airport. This is the first time we are all working together,” says Rao.
Notable subcontractors include BCS Inc., Cannon & Wendt, DSI, W.J. Mahoney, Aero Fire Protection, Able Steel, Kovach and Gannett Fleming.
Article Index:
Outside In
One of the biggest challenges during Phase 1 was the removal of vast amounts of concrete. Visually and functionally, it began with removing the precast concrete outer shell of the main processor building. The idea brought forth by the design-build team, and embraced by the city of Phoenix, was to share the sunlight and ambience of the desert Southwest with those using the airport. Crews replaced the precast concrete shell with a glazed, four-sided glass curtain wall. Precast concrete outer shell panels were detached primarily intact and placed on trucks with the help of a variety of hoists.
At the same time, designers made certain that the desert sun wouldn’t be a problem. Digital models determined where sunlight would impact passengers and operations at all times and on all days; tweaks to the design were made accordingly.
“Obviously, you don’t point a building west in this environment and take it lightly,” says Russ Sanders, principal with SmithGroupJJR. “We are in the Sonoran Desert, so we want the daylight but not the heat.”
The glass facade—accentuated by a new great hall with higher volumes and more opportunities for views of the surrounding area—allows for the infusion of natural light. Vast amounts of mezzanine flooring were removed to open the area. Many airport operations were also moved to a new facility, and the areas they occupied were completely removed.
“This is really addition by subtraction,” says Art Fairbanks, owner’s representative on the project for the city of Phoenix. “Removing the floors is actually an addition in how the building behaves, because you can get to your destination faster and it adds a lot more flexibility for our passengers.”
The HuntAustin contracting team removed a variety of single and double concrete tee beams with the help of demolition saws and specially arranged hoists. Crews removed more than 4.3 million lb—or 2,150 tons—of concrete during Phase 1, including 54 single tees, each weighting 43,000 lb; and 42 double tees, each weighing 22,000 lb. Eleven cast-in-place concrete beams were also removed, including three that were 41 ft long and weighed 92,000 lb each.
Ray Libonati, contract manager with HuntAustin, says that when demolition subcontractor BCS was brought onto the team, it presented a sequencing and safety plan that was enhanced by HuntAustin safety protocols.
“It’s one thing to take it out, and another thing to do it safely,” says Libonati.
According to the team, nearly all of the removed concrete has been staged in a nearby airport storage area and will be reused during Phases 2 and 3, which will contribute to LEED points. As designed, the facility is tracking LEED Silver.
Moving the old concrete out of the facility while the airport remained in operation required tight cooperation between the construction team and airport staff. For example, traveler routes to the airport connector PHX Sky Train were changed multiple times to make room for demolition and removal of the beams and decks.
Despite the tight working space, there have been zero lost-time safety incidents over more than 550,000 worker hours.
Up and Down
The design-build team also took a modern approach to wayfinding, increased space at security checkpoints and consolidated the number of checkpoints, increased space for concessions and updated ticket counters.
“Airports are massive, complex spaces, making travel confusing for a wide array of passengers. To minimize stressful situations, it was imperative the design was an intuitive, seamless experience. We did this by codifying functions and spaces in the building. Similar functional spaces receive similar or identical materials and treatments throughout the entire terminal campus,” says Hunter Floyd, associate with Corgan.
Achieving this seamless experience required partial rebuilds and rerouting of the underground baggage tunnel and excavating 18 ft below slab within the existing foundations.
“It was difficult to dig down that deep,” says James Augustyn, project director, HuntAustin.
Challenges also existed on the roof, which was formerly available for parking. Clearing the roof area included removing six cast-in-place stair towers extending 16 to 20 ft above the roof surface. “The internal structures as well as elevator structures had to be surgically removed,” says Libonati.
While demolition was tricky, maintaining systems exposed by demolition was an ongoing challenge. “The main electrical feeds and other systems had to be kept safe and not dropped on,” Libonati says.
The new roof area is now home to four air handlers. The team had to order one of those air handlers ahead of time during the early phases of design because the demolition required the removal of an original air handler from the service level. Temporary ductwork was then put in place for that new handler to serve the street level and service areas, though the handler will ultimately serve a different area when the project is complete.
Bearing loads on the footings were nearly exceeded, according to the project team. Carbon fiber was also used to wrap columns for increased support.
When deciding which beams to remove, the team had to consult with the structural engineers for a cost-benefit analysis. The carbon fiber was wrapped around columns after removing the bracing, which changed the slenderness ratio.
“What was a 30-foot-on-center beam system became 60 foot on center, for example, in the recomposure area,” says Sanders.
The design-build team relied on structural engineer Gannett Fleming to determine what structural supports could be modified, according to Libonati.
“We looked at each beam analysis of cost and benefit. That is why some columns are still there and some are not,” Libonati says.
Holes for 14 skylights were also cut from roof-level concrete to provide additional natural light and connection to the outdoors by removing 8-ft by 30-ft double tees. Because the topping slab was already removed, the double tees had to be broken into smaller chunks and removed piece by piece.
Finishing Stage
With Phase 1 complete, work is now focused on finishing renovations to the eastern side of the processor building, modernizing the concourses and providing infrastructure improvements. Many of the new building systems, including fire, security and HVAC, will need to be “flipped” over when the renovations are complete.
The south concourse, which is currently not in use, will be entirely demolished. The building’s former north-south footprint will become east-west and will be 232,500 sq ft with 15 gates. A new central plant will also be built as part of Phase 2, and many of the new mechanical systems built in Phase 1 will be switched over from the existing equipment after completion, expected in late 2018 or early 2019.
As part of the construction and change to the south concourse footprint, several service changes will also be executed, including the in-ground fuel supply system. Active and previously abandoned portions of the fuel supply system will be removed, and new jet fuel pipes and hydrant fuel pits will be installed to serve the redeveloped concourse. Electrical, water, sanitary sewer and communications will be reconfigured and connected to existing utility corridors.
Nine aircraft parking positions that will be displaced by the south concourse will be redeveloped, along with reconstructing apron pavement after the removal of existing pavement and building foundations supporting the existing concourse.
As with Phase 1, upgrades will also increase efficiency of passenger processes, offer more amenities and expand gate capacity. “While Phase 1 of the project was probably the most complicated, Phase 2 is no walk in the park,” says Libonati.
Phase 3 will include the remodeling of the north concourse and 10 gates. Currently on track for completion in 2020, the north concourse improvements will focus on continuing the material wayfinding philosophy implemented in Phase 1 as well as enhancements to concession areas.











