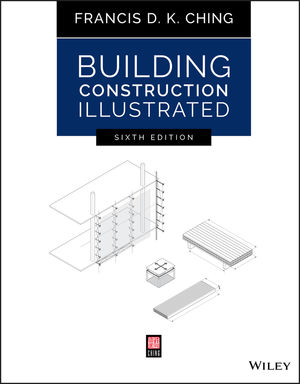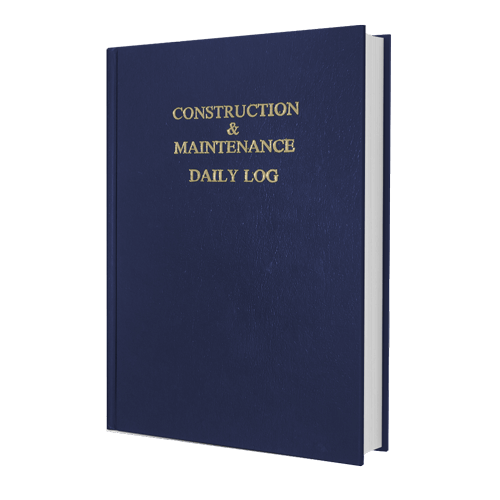Revisions to UL Design No. D982 in the UL Fire Resistance Directory, based on recent fire tests, have heated up long-standing differences between structural-steel interests and fire-protection suppliers and installers about the amount of sprayed-on fire-protection material needed for structural-steel floor assemblies.
The American Institute of Steel Construction and the American Iron and Steel Institute (AISI), which sponsored the UL 263 tests that resulted in the revised D982, maintain that structural steel assemblies now qualify for half the customary fire-protection thickness, regardless of the building’s design detail (ENR 11/28/16-12/5/16 p. 13). D982 covers all common steel-framed floor configurations, says Charles J. Carter, AISC’s president. D982 does not and never has covered steel joist assemblies or roof assemblies, he adds.
John A. Dalton, technical services manager for fire protection with Grace Construction & Packaging, disagrees. The model code developer, the International Code Council (ICC), has “repeatedly stated that the use of the D982 would place the applicator-architect-engineer in a position where they have violated the requirements stated in the International Building Code,” he says. “While the test does comply with the requirements given in the ASTM E-119 test standard, it does not meet the intent” of the IBC, he says.
Part of the disagreement is over whether the building official considers the floor assembly to be restrained construction, which requires less fire-protection material than unrestrained construction.
In the tests, the specimens had the fire-protection material thickness of a restrained assembly—half the amount typically used for unrestrained assemblies. The tests showed unrestrained assemblies can be considered restrained, Carter says.
ICC agrees, with a caveat. In the IBC, “steel can be considered restrained, if so documented,” says Mike Pfeiffer, ICC’s senior vice president. The code says “fire-resistance-rated assemblies … shall not be considered to be restrained unless evidence satisfactory to the building official is furnished by the registered design professional showing that the construction qualifies for a restrained classification.”
Luke C. Woods, a principal engineer for building fire resistance and life safety at UL, formerly Underwriters Laboratories, weighs in, saying, “The testing conducted by UL on behalf of the AISI and AISC, as represented in the UL design D982, identifies a floor-ceiling assembly with various ratings that have demonstrated compliance with UL 263. As with any UL design, it is the ultimate decision of the authority having jurisdiction on its applicability for building construction and compliance with the building code.”
There has been confusion over “restrained” and “unrestrained.” AISC’s “Specification for Structural Steel Buildings-ANSI/AISC 360-10,” clearly defines the classifications, says Carter. According to AISC 360, for floor assemblies and individual beams, “a restrained condition exists when the surrounding or supporting structure is capable of resisting forces and accommodating deformations caused by thermal expansion throughout the range of anticipated elevated temperatures. Steel beams, girders and frames supporting concrete slabs that are welded or bolted to integral framing members shall be considered restrained construction. Steel beams, girders and frames that do not support a concrete slab shall be considered unrestrained, unless the members are bolted or welded to surrounding construction that has been specifically designed and detailed to resist effects of elevated temperatures.”
Carter says AISC 360 provides the basis upon which the engineer can decide whether the construction is restrained or not. It also serves as the supporting documentation to the building official.
In a related dispute, Dalton maintains the IBC says the beam rating must equal the assembly fire-resistance rating because the beam is considered part of the primary structural frame. He references a Sept. 22, 2013, letter he received from Gary L. Nelson, ICC’s senior staff engineer. It says, “The repetitive steel beams … directly support the composite floor deck. They are not part of the primary structural frame but are part of the floor construction. These steel beams are required to have a two-hour fire-resistance rating.”
In Rebuttal
In rebuttal, Carter says there is a difference between a two-hour fire-resistance rating for the assembly and a one-hour beam rating. He emphasizes that the letter states the beams “are not part of the primary structural frame but are part of the floor construction.”
The revised D982 provides a two-hour fire-resistance rating. The tests show this can be done safely using a “fire-protection thickness sufficient to produce a one-hour unrestrained-beam rating,” says Carter.
“This one-hour nuance has nothing to do with the assembly rating,” he adds. “Rather, it is a generic means of specifying the fire-protection thickness so that any manufacturer’s material can be used.”
Dalton concedes D982 can be useful in areas where the building official accepts a one-hour beam and two-hour floors. But he still disputes Carter’s claim that using D982 would result in half the material and labor costs to apply the fire protection. A two-hour thickness could be less than double a one-hour thickness, and the labor does not change because it is all sprayed in a single coat, he says.










