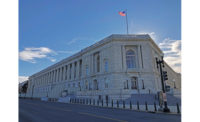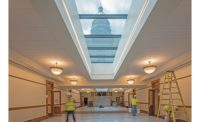The Wyoming State Capitol and its campus in Cheyenne have joined statehouses in Idaho, Utah and Colorado in undergoing a major renovation, restoration and expansion. Work on the nearly $300-million project has been underway since December 2015 and has reached the point where rebuilding and restoration can begin.
The historic structure, built in 1886, will be restored more closely to its original appearance and will receive modern HVAC, fire and security systems. The project also renovates and expands the adjacent Herschler office building, constructs a new central utility plant (CUP) and renovates and expands a connector tunnel between the Capitol and the nearby Herschler building.
“It might look like we have a lot done, but we are only about 18% complete with the whole project,” says Justin McFadden, project manager for contractor JE Dunn Construction, Denver. “The real work is going to be the build-back and restoration.”
David Hart, vice president of the Salt Lake City office of MOCA, a national program management and owner representative firm, is a veteran of statehouse remodels in Utah and Minnesota. He says that under the project’s construction manager at-risk delivery, led by JE Dunn, nearly all subcontracts for the work to come have been let. “What is also significant is that the amount of dollars for local Wyoming contractors and subcontractors is upward of 55%, and that is important to this community,” he says.
While the project, scheduled for completion in 2019, has considerable work ahead, the planning and preparations have been underway in varying degrees since 2003, according to Suzanne Norton, architectural project manager for the Wyoming State Construction Dept. “The state Legislature started saving money in 2003 for a smaller, mechanical upgrade of the Capitol building,” she says. “Eventually, some legislators felt that was just a Band-Aid and the Capitol site deserved more than that, and in 2008 another account was started to save for this. The real work got started in earnest about 2013.”
It was then that Omaha-based architectural and engineering firm HDR, coordinating work from its Denver office, was hired as the architect-of-record and began initial studies.
Hart says the project has three driving factors. “The first was the need for more public space and more meeting space,” he says. “The second was restoring architectural integrity to the Capitol building and the site. How does everything on the site complement the Capitol? Third, was to have a functioning, historic building ... with modern systems. Balancing all those things and staying within the budget has been a herculean task, and HDR has done a great job with it.”
Preservation, Modernization
Since its original construction, the 129,000-sq-ft Capitol has undergone a number of minor renovations and remodels, Norton says. Boise-based architecture firm CSHQA was hired to catalog the building’s historic features and develop a preservation plan. The building occupants were relocated and the building closed in December 2015.
Hart says that some day-to-day office activities continued at statehouse renovations in other states during construction, but the relatively small size of the Wyoming Capitol ruled that out. “We decided that trying to do the remodel while the building was occupied would be a little like trying to fix your car while you’re driving it,” he says. Staff and workers at one wing of the Herschler building were moved to rented space near the Capitol complex.
Service lines from the new CUP will enter the Capitol below the basement level and run up vertical chases in two infrastructure cores to be built at the northeast and northwest corners of the building. The cores will also include new elevators, staircases and restrooms. The Capitol’s foundation is in good condition, McFadden says, but the new utilities will require excavation under the building, so crews are placing a series of 550 to 575 micropiles with 6-in. grout cores tied to steel C-channels to carry the load in the excavated sections.
Interior demolition has revealed original paint, crown moldings, coffered ceilings and arches hidden behind earlier, inauthentic renovations and dropped ceilings. Norton notes that when a wall from a previous addition was removed, it revealed an original door intact with its hardware.
Hart says the team from CSHQA is identifying color and wood matches for the restoration. “We are trying to reuse as much as possible, things like tile, metal and some original trim pieces and plaster pieces,” he adds.
Restoration and repairs of the building’s sandstone exterior have been underway during demolition work inside. Norton says that while the exterior was still quite “photogenic,” it was actually in need of considerable repair and restoration work.
“We’re doing a lot of dutchman repairs and general water management and life safety work on the exterior stone,” Hart says. “As much as we can, we’ve tried to hold onto the original metal cornice that runs around the top of the building and ties into the pediments. We’re incorporating that into the new roofing system.”
Herschler Building
Norton says that the Herschler office building, constructed in 1983, presents its own set of renovation issues. “The mechanical systems there were reaching the end of their service life, and there were some design issues from the original construction we wanted to correct,” she says.
Hart says that one of those issues was water draining down behind the limestone cladding, leaking out through joints and freezing in the winter. “There were no weep holes in the original cladding system,” he says. “One winter, a section of the wall was covered with ice. It looked like something you’d see in Yellowstone in the winter.”
To reduce utility costs and improve sightlines on the Capitol grounds, crews demolished a four-story atrium that joined the two wings of the Herschler building. It will be replaced with an enclosed, ground-level hallway. “Taking out the atrium was an architectural decision. It removes the need to heat and cool the space and creates two distinct buildings instead of one large mass. It is a little more human scale now,” Hart says. “There is also an unobstructed view of the Capitol from Capitol Boulevard.”
To create more public and meeting space, design teams decided to find a new use for the existing connector tunnel between the Capitol and the Herschler building as well as portions of the subgrade parking structure.
Six public meeting rooms will be built in the extension and a portion of the parking structure at the south end, while a 300-seat auditorium will be built on the north side. The north end of the extension will also house a student learning center and a visitors center with historical exhibits. The ceiling of the extension tunnel will contain skylights to provide natural light as well as views of the Capitol.
The entire project is slated for completion by July 10, 2019, in time for the 129th anniversary celebration of Wyoming statehood.








