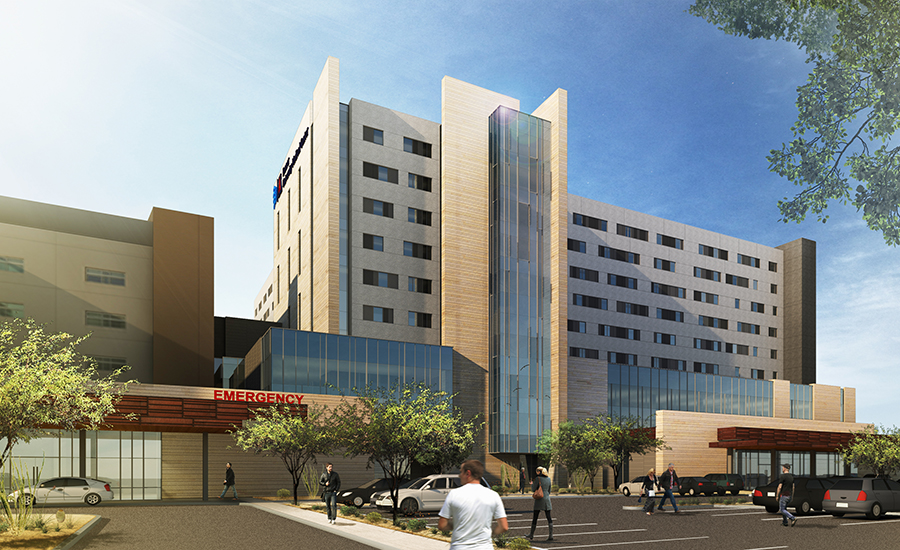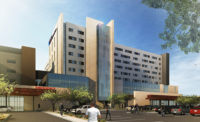ENR Southwest's 2017 Owner of the Year: Banner Health

Banner Health has been named ENR Southwest’s Owner of the Year for both the quantity and scope of the company’s construction projects as well as its attention to detail in such areas as vendor selection.
“Their ability to make a decision in a timely manner is fantastic,” says John Niziolek, HKS project manager. “They allow us to be innovative. They trust us that we will always bring the best value proposition to the table .... They empower us to bring those ideas to the table, and then they’re always included in the collaboration.”
Based in Phoenix, the nonprofit health system has more than 50,000 employees and operates hospitals and specialized facilities in several states. Because of the needs of the health care market, Banner maintains a prequalified stable of contractors, architects and consultants in each geographic area in which it has interests.
It hosts a session every year with those firms to provide a rundown of upcoming projects, and asks all attendees to submit a list of projects they believe their company is qualified to perform.
Banner uses that data to find firms that it will eventually use as it begins standard RFP processes. The company generally undertakes a few large projects every year as well as hundreds of small to medium-size improvement projects, generally valued in the $10-million to $20-million range. In total, the company has nearly 300 active projects valued at about $1.5 billion.
Once selected, vendors working with Banner on a construction project are engaged in a highly collaborative process, ranging from design and construction to safety on the worksite and technology integration. Banner uses an owner-controlled insurance program on most projects and has its own contractor handbook by which vendors must abide. This handbook mainly covers health-care-specific safety parameters such as infection control. Banner relies on contractors’ safety regulations for more site-specific safety rules.
The company utilizes technology to alleviate the complexities of building health care facilities around existing, often aging, structures, such as the current Banner University Medical Center in Phoenix, formerly Good Samaritan Hospital. The company is 100% model-based from design through construction and is beginning to integrate BIM modeling to estimating.
“[Banner] has always been a very collaborative client,” says Hamilton Espinosa, DPR’s national core market leader for health care. “Someone who focuses on being efficient, wanting to incorporate the latest and greatest innovative items.”
Banner also has a unique management structure for those working separate from the rest of the team in order to make sure work is not duplicated and responsibilities are doled out appropriately, says Steve Eiss, project executive at the company.
Healthy Collaboration
Banner is currently working to take an integrated project delivery approach to its larger projects that brings ownership, contractors and architects together to work within the same location on the worksite rather than in separate offices. This model emphasizes collaboration between all aspects of the project team from design through delivery.
“All of the companies on our list we have already prequalified; we’re happy to work with them,” says Kip Edwards, Banner Health vice president of development and construction. “What we’re trying to do is find the best team for a given project.”
Banner encourages all contractors to gain experience working with the IPD model, and it is a key component of Banner’s two largest ongoing projects, the 700,000-sq-ft emergency department and patient tower expansion at Banner University Medical Center in Phoenix and Banner University Medical Center Tucson replacement hospital.
Both projects required teams to work around existing hospital structures without disrupting care. The projects represent an investment of more than $800 million. The Phoenix renovation includes the construction of a three-story podium that will house the hospital’s emergency services and a 13-story, 256-room patient tower that will sit on top of it.
Similarly, Tucson work beyond the nine-story patient tower features an 18,600-sq-ft utility building and a new pavilion building entrance. For both projects, teams had to creatively adapt Banner’s templates to work around still-functioning hospitals.
“It has been an amazing experience because they are our client, but it almost feels like [Banner is] an extension of the overall team in a way,” says Alison Rainey, director at Shepley Bulfinch.
For instance, Banner coordinated with contractors and local utility APS at the Phoenix site in order to relocate all utilities from the site of the new hospital. This included 12-hour power shutdowns that required generator back-ups for critical components and coordination with the hospital’s 1,000 employees, says Eiss.
“First and foremost, all of our teams are charged with doing the work without creating a disruption for patient care,” says Edwards.
Driving Efficiency
Banner’s emphasis on teamwork for these projects cannot be understated. In fact, the company bypassed the normal selection process, awarding the BUMC Phoenix renovation to DPR Construction and HKS Architects because of a prior collaboration on Phase 2 of Banner MD Anderson Cancer Center in Gilbert, Ariz.
“We had the architect, owner, the contractor and key trade partners all in the room together and, really, it was about driving efficiency,” says Espinosa.
Edwards personally hired the same exact teams from DPR and HKS, along with Eiss, to work on the Phoenix renovation. Edwards then notified other contractors of the award in order to drive home how important successful IPD integration is to Banner.
“They [DPR and HKS] did an exceptional job in cost, time and quality,” says Edwards. “They actually accomplished something that I didn’t think I’d ever see; they had a zero punch list upon completion.”
Banner used its traditional selection process to choose the team working on the Tucson hospital project, which includes a joint venture of DPR and Sundt Construction and architect Shepley Bulfinch. That team had to deal with its own learning curve as it figured out how to work most efficiently together. It did this in part by creating a co-location space where the project team spends three days a week.
“The design team, especially, appreciates having such close proximity to the owner because questions can be easily answered,” says Rainey.

