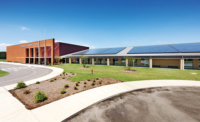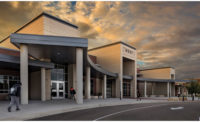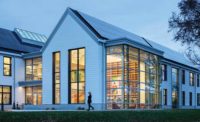Best of the Best 2016
K-12 Education: Wayne County - Grantham Middle School & Spring Creek Middle School

Wayne County - Grantham Middle School & Spring Creek Middle School
PHOTO BY CLEAR SKY IMAGES

Wayne County - Grantham Middle School & Spring Creek Middle School
PHOTO BY CLEAR SKY IMAGES

Wayne County - Grantham Middle School & Spring Creek Middle School
PHOTO BY CLEAR SKY IMAGES

Wayne County - Grantham Middle School & Spring Creek Middle School
PHOTO BY CLEAR SKY IMAGES




Wayne County-Grantham Middle School and Spring Creek Middle School
Goldsboro, N.C.
Region Southeast
K-12 Education
Project Team
Owner Wayne County Board of Education
Lead Design Firm SFL+a Architects
Contractor Metcon Inc./T.A. Loving
Civil Engineer Crawford Design Co.
Structural Engineer LHC Structural Engineers PC
MEP Engineer Optima Engineering
Wayne County’s new net-positive-energy middle schools represent a group of project partners’ latest effort to “redefine the K-12 building model” in terms of high-performance buildings. Led in part by Raleigh-based SFL+a Architects, the team defines “high-performance schools” as facilities that reduce total cost of ownership, achieved via being net-positive energy, while improving student and teacher performance, says Robbie Ferris, SFL+a president.
The second SFL+a-designed school project to earn an ENR “Best of the Best” award, the Wayne County K-12 facilities scored an energy-use intensity rating of 15, which makes them the most energy-efficient in the U.S., says the team. To achieve this, the builders equipped the schools with about 2,400 roof-mounted photovoltaic solar panels that produce roughly 40% more power than the schools consume, enabling the owner to sell back power to the grid. Other energy-saving systems include an HVAC geothermal system and superinsulated wall and roof assemblies, coupled with high-performance glazing and extensive use of LED lighting.
Another energy-saving measure, a dynamic air-cleaning system uses carbon filters and ultraviolet light to remove odors, contaminants and suspended particulates. As a result, the builders say they were able to reduce—to 7.5 from 15 cu ft per minute per occupant—the amount of unconditioned outside air required to be introduced into the building. Further, this move allowed costs to be reduced, the project’s dedicated outside-air systems to be downsized and the buildings to exceed LEED Platinum air-quality standards, the builders say.
Still, from the very start, the schedule concerned the construction manager-at-risk team of Metcon/T.A. Loving. While the contractors knew that each site featured Class D soils, within three weeks of mobilizing on site, they determined that the Grantham school’s building pad was of such poor quality that it would need a complete cut-and-fill to get it into shape. This process delayed the start of the team’s original construction plan by almost three weeks and pushed back erection of the load-bearing concrete-masonry unit walls into the middle of winter. To meet the original milestones, the project’s concrete and masonry subcontractors implemented a six- and seven-day construction schedule during the structural phase.
Also, the project’s schedule was undermined by the absence of on-site sanitary sewer connections. While Metcon/T.A. Loving was not contractually obligated to provide the connections, it brokered meetings with the school board, county commissioners and other project stakeholders, agreeing to oversee the installation of a wet-well system on both sites, even after roads and sidewalks already had been constructed. Despite this, the project team met the 13-month construction schedule.
The architect’s design aimed to open up each school’s primary-function spaces, including the cafeteria, media center and gymnasium, to a main corridor via floor-to-ceiling glass walls, promoting increased interaction between students, staff and others.
Using live data from more than 200 points, an internal building sustainability-performance dashboard outlines how various building systems work, such as the relationship between power production and power use, as well as water use and temperatures in the geothermal ground loops.
Project team members are continuing to advance lessons learned by working together on more K-12 projects. “We’ve learned how to bring together these building systems. So, we’re now building energy-positive buildings with very little to no premium costs,” says Ferris.







