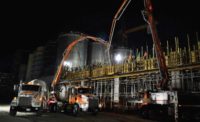Best of the Best 2016
Manufacturing: New Belgium East Coast Brewery

New Belgium East Coast Brewery
PHOTO BY ADOLFSON & PETERSON CONSTRUCTION

New Belgium East Coast Brewery
PHOTO BY ADOLFSON & PETERSON CONSTRUCTION

New Belgium East Coast Brewery
PHOTO BY ADOLFSON & PETERSON CONSTRUCTION



New Belgium East Coast Brewery
Asheville, N.C.
Region Southeast
Manufacturing
Project Team
Owner New Belgium Brewing
Lead Design Firm Perkins + Will
General Contractor Adolfson & Peterson Construction
Structural Engineer Thornton Tomasetti
Civil Engineer ColeJenest & Stone
MEP Engineer Integral Group
The New Belgium Brewing Co., the nation’s third-largest craft brewer, has a deep-rooted commitment to sustainability. The company’s new brewery in Asheville, N.C., is a showcase for it.
The facility consists of a 131,000-sq-ft brewery, a 5,000-sq-ft tasting area and an 1,800-sq-ft process water-treatment plant. All were built on an 18-acre site adjacent to the French Broad River in the Asheville River Arts District. The construction cost was $52,798,601. Work was completed last May.
Adolfson & Peterson Construction (AP), the general contractor, managed deconstruction of on-site tobacco barns, a mechanic shop and an auction house to source reusable materials for the plant, which is the largest project in Asheville in more than 50 years. AP, NBB and the design team were able reuse nearly all the salvaged material.
The harvest included steel trusses, metal siding and weathered wood. In the end, more than 75% of the brewery and 96% of the tasting room were built from deconstructed and recycled material from the existing site structures.
Prior to construction, AP attracted interest from local subcontractors and vendors through community open houses, which led to more than 50% local participation by contract value and number of trades. Further, these relationships provided historical insight into the existing brownfield site and supported NBB’s goal of connecting to the community.
Because large brewing process systems are always changing, NBB wanted to use a single-spine design so it could add new piping with minimal impact. However, that posed two challenges. First, the design called for three two-hour fire walls, which equated to hundreds of thousands of dollars of fire-stopping. Second, the rack would need to be BIM-modeled and coordinated with six separate contractors and vendors and installed in a specific sequence to allow each party to install its process pipe, plumbing, electrical or low-voltage wiring safely. It also needed to allow for future expansion and accessibility.
During design development, the NBB team requested a tour of a Sierra Nevada Brewing plant, which was a similar facility under construction in a neighboring town. Through discussion and investigation with the Sierra Nevada team, NBB’s plans were revised to strategically add fire sprinklers, which enabled concessions that permitted a flexible design that would accommodate the constantly changing pipe systems running down the building spine. The solution also quadrupled the maximum occupancy of the LC assembly space to 200 from 49 people.
In March 2016, when the two-dozen 52-ft-tall, 49,000-gallon fermentation tanks and six 55-ft-tall, 55,000-gallon beer tanks arrived from Germany, they were accompanied by a skilled labor force from all over Europe. At the peak of construction, AP translated daily pretask planning into seven languages for the diverse project staff.
All safety incidents on the project were minor. They included a cut requiring one stitch, a leg scrape requiring three stitches, a bruised shoulder from improper material handling and a twisted ankle from getting out of equipment on uneven ground. With a total of 500,600 work-hours, the job had an OSHA recordable incident rate of 1.6 and a lost-time accident rate of 0.4.






