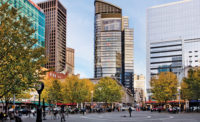Best of the Best 2016
Office/Retail/Mixed-Use: The Tower at PNC Plaza

The Tower at PNC Plaza
PHOTO BY CONNIE ZHOU, COURTESY OF GENSLER

The Tower at PNC Plaza
PHOTO BY CONNIE ZHOU, COURTESY OF GENSLER

The Tower at PNC Plaza
PHOTO BY CONNIE ZHOU, COURTESY OF GENSLER

The Tower at PNC Plaza
PHOTO BY CONNIE ZHOU, COURTESY OF GENSLER




The Tower at PNC Plaza
Pittsburgh
Region MidAtlantic
Office/Retail/Mixed-Use
Project Team
Owner The PNC Financial Services Group Inc.
Lead Design Firm Gensler
General Contractor PJ Dick
Civil/Structural/MEP Engineer Burohappold Engineering
Sustainability Consultant Paladino and Co.
Facade Consultant Heintges
Facade Maintenance Consultant Lerch Bates
During the first year of facilities management, PNC’s staff fine-tuned the integrated operations of the 33-story tower’s energy-efficient elements, including a double-skin facade, a 500-ft-tall solar chimney and large-scale natural ventilation. During the second year of occupancy, PNC staff is collecting performance data for the headquarters, which is “arguably the most highly automated office building in the world,” says John Robinson, who led the project as PNC’s director of development from 2011 to 2015. There are thousands of sensors and actuators feeding into the building’s automated management system, adds Robinson.
Though PNC is not yet ready to release performance numbers, the tower is performing “pretty well,” says Denzil Gallagher, BuroHappold’s principal-in-charge for building environments.
The PNC tower takes existing sustainable design strategies and technology to new heights and scales. Robinson, Gallagher and Douglas Gensler, Gensler’s managing director, agree that the mission, which was to incorporate siting, orientation, form and other design strategies with technologies to create a large-scale, ultra-green office building, could not have been achieved without a truly collaborative team, from the owner on down.
The group got along so well that, after the building was finished, Robinson left PNC and joined the job’s general contractor, PJ Dick, as its director of development for design-build projects. “We worked shoulder-to-shoulder for five years, knowing we would win or lose together,” says Robinson, who has become the PNC tower’s de facto project historian at PJ Dick. “We know each other.”
Gallagher considers the PNC tower to be one of the few projects he has worked on that came together in a very succinct way. “The starting point is an educated client, with a trained facilities team,” he says.
The collaborative approach was crucial for the engineer. “The architect didn’t lead” the consultants in the usual way, says Gallagher. The architecture was based on engineering, which analyzed building form, orientation and systems in an integrated way.
Beyond collaboration and analysis, success hinged on a full-scale, fully connected model of a building section. The team built the 1,200-sq-ft, furnished mock-up off site to work out issues and make modifications early on, if necessary. For example, when the mock-up revealed the facade didn’t ventilate properly, air vents were added.
The mock-up, which was built at the end of the construction-document phase, was a huge benefit, all parties agree. It minimized change orders and helped to keep the project on budget and on schedule. But Gallagher says he would like to have had it earlier, to verify design analysis. In the future, he says he will try to convince a client to build a mock-up as a working tool for design, not just for construction.
Judges call the tower “a beautiful structure that is very functional and sustainable” and commend the mock-up strategy. “There are some great mechanical and architectural features in the PNC,” notes one judge. “It sends a message about innovation and the future of construction.”
Beyond the sustainability aims, one goal was to create architecture that enhances the environment, enlivens the performance and spirit of the occupants, and gives back to the community, says Gensler. When he visited the building late last month, the bank’s leadership told him the tower has been “transformative to the work culture of PNC employees,” he says.










