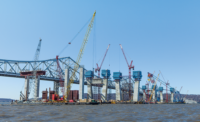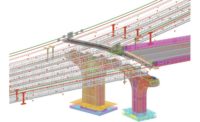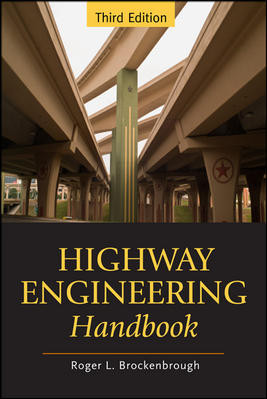When drivers began using two new lanes of the Bayonne Bridge between Staten Island and New Jersey last month, they crossed not only the Kill Van Kull waterway but also a nexus between a historic engineering past and a modern engineering present. The new deck still traverses the 85-year-old, Othmar Ammann-designed steel arch, which, when the bridge opened, was the longest of its kind in the world. Today, within that historic arch, a new elevated deck rises 64 ft higher than the old one, a construction feat officials believe is another first of its kind.
“There is no precedent,” says Thomas McLaughlin, area manager with HDR Inc., which led the design with WSP | Parsons Brinckerhoff. “We looked at other projects and couldn’t find anything like it.”
Although solving complex challenges, accommodating community concerns and dealing with bad weather pushed back the project’s total completion date by two years, to 2019, the main goal—to allow modern-day supersized container ships to pass beneath the bridge’s new 215-ft clearance—still is slated for this year, says Steven Plate, the agency’s chief of major capital projects. After the initial announcement regarding the delay, the agency appointed Plate to oversee construction.
““There is no precedent” for raising a roadway within an existing arch.”
—Thomas McLaughlin, Area Manager, HDR
Crews with the joint venture of Skanska Koch-Kiewit Infrastructure Co., which broke ground in 2013, will demolish the old roadway for that purpose. “Getting the new northbound half of the new span built was an important step in getting us to our greater purpose here, which is demolishing the existing main span so that we can clear the way for the new ships to enter the ports of Newark and Staten Island,” says Skanska USA Vice President Ryan Clayton.
When completed, the new roadway will reach its full width, including four 12-ft lanes, inner and outer shoulders, a median barrier, and a 10-ft shared-use path for cyclists and pedestrians. In contrast, the old roadway featured four 10-ft lanes, no median divider and no shoulders or walkways.
Colorful Past
In 1928, Engineering News-Record called the Bayonne Bridge “notable for its great length, attaining at the same time a grace of outline hardly possible with any other type of structure.” At 5,780 ft and having a main span of 1,675 ft, it was the world’s longest bridge of its kind for more than 40 years. Now a designated civil-engineering landmark, it is the fourth-longest steel-arch bridge in the world. Building the new roadway while preserving the arch structure was like upgrading the Sistine Chapel, Plate says.
Still, designers considered all the alternatives, including a potential tunnel, a vertical-lift bridge and a jacked-up arch, which, at its crown, is already 325 ft above water, says McLaughlin. A tunnel was prohibitive in cost and community impact, a movable bridge had operations and maintenance implications, and jacking up the arch had load and geotechnical risks, McLaughlin observes.
“The concept of raising the roadway within the arch, modifying the arch and placing approach structures wound up being the most feasible of the alternatives,” he says. That solution not only preserved the original 74-ft-wide arch but also negated the need for rights-of-way acquisitions.
“It’s like restoring the Sistine Chapel.”
—Steven Plate, Panynj Director of Major Capital Projects
Anticipating the widening of the Panama Canal and the subsequent arrival of larger ships, the port authority and its designers accelerated the bridge design by a year. Then, under the “We Can’t Wait” initiative, the Obama administration pledged that federal reviews of both the project and $1 billion in harbor dredging would be streamlined by several months, to spring 2014. At that point, officials expected to demolish the old roadway in 2015, not 2016.
The outer northbound lane and sidewalk were removed first, making room for two lanes of traffic to shift west. Then, the east side was demolished, making room for new precast-concrete piers. Then, using a balanced-cantilever method, a rolling gantry atop the piers placed precast road segments, manufactured by Bayshore Concrete Products and shipped from Virginia. The largest segments measured 65 ft wide and 14 ft tall and weighed 110 tons, notes Skanska’s Clayton. Crews used two launching gantries to erect some 1,500 approach segments.
“The approaches are built utilizing a balanced-cantilever segmental construction method on precast piers, many parts of which are super-elevated and eccentrically loaded,” Clayton adds.
Transfer-load beams allowed for the removal of the old suspender ropes. Attached to the steel-arch chords, the new ropes support the new floor beams, as do new stringers. Crews attached temporary suspender ropes between the new and old floor beams. “That enabled us to maintain the existing suspended roadway while building the new one,” says HDR’s McLaughlin. The process will be repeated to build the other half of the roadway.
Using building information modeling and a LiDAR scan of the entire arch, designers confirmed the existing locations of steel members and rivets throughout the truss and suspended roadway span.
“A key element was understanding what existed in the arch,” says McLaughlin. “We did a very detailed materials-testing program for the steel—250 samples were taken and analyzed for yield stresses. We also did an analysis of the composite steel members. Putting new steel immediately adjacent to existing steel from the 1930s, we had to analyze this sandwich effect of how new gusset plates and [other elements] would react to the existing steel. That [process] helped us with a more efficient overall design of the bridge.”
The strengthening steel plates exceeded 20 ft in length in some locations, adds Christopher LaTuso, HDR transportation program manager. “These plates were tremendous. We had a lot of discussions regarding the sheer magnitude of them and fitting them in. We replaced old rivets with high-strength bolts. It took a symphony of construction to make it all work.”
In all, crews added about 14,000 tons of steel. Plate estimates the total amount of replaced rivets at 110,000.
The 100-year design also took into account the imbalance created by the shared-use path on only one side, but “the governing design [factor] was the wind,” says McLaughlin. “The original design was for 90 miles per hour. We increased it to 130 mph.” Most of the superstructure’s rebar consists of stainless steel.
The new roadway is supported on 6-ft-dia drilled shafts that were rock-socketed through 10 to 20 ft of soil into hard rock, says Peter Alley, HDR resident project representative. The main span comprises a cast-in-place lightweight concrete deck supported on suspended structural steel framing.
“There was a unique sequencing that required us to strengthen the existing arch structure prior to loading it with the new roadway,” says Clayton. “I equate the work our crews did up there to performing a ballet on a tightrope 200 feet over the water—and every day was windy. As we were required to send the new roadway through the existing arch structure, the approaches all needed to be erected within fractions of an inch.”
The joint-venture team relied heavily on 3D modeling to plan, “from identifying interferences before the work was put in place to mapping out our crane picks in tight quarters,” Clayton reports.
“Recently, one of our fabricators introduced 3D printing in order to manufacture representative samples, thereby shortening their procurement period.”
After removing the 152 steel cables that supported the old roadway, crews replaced them with shorter cables to support the new span. Until its demolition, the lower roadway is supported by additional, temporary steel cables that hang from the new, higher span.
By the year’s end, Plate says, the larger generation of container ships will be sailing through the Kill Van Kull beneath the Bayonne Bridge. “We are helping to ensure the continuing vitality of the nation’s third-largest port,” he says.













