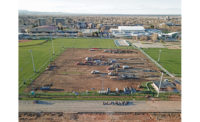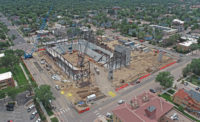With New Stadium, CSU Football Fans Can Return to Campus on Game Days

A $238.5-million multi-purpose stadium nearing completion at CSU is designed to draw more alumni back to the Fort Collins campus.
PHOTO COURTESY OF THE CSU STADIUM TEAM

A midcentury modern design ties the stadium to the campus architecture with bands of stone, metal and glass.
RENDERING COURTESY OF POPULOUS

A 360-degree concourse provides unobstructed views while the open end zones offer sightlines into the campus.
RENDERING COURTESY OF POPULOUS

Mortenson used 4D modeling on site to mitigate the challenges of an aggressive 20-month construction schedule.
PHOTO COURTESY OF MORTENSON

The stadium’s radial grid system and steel framing have required a more technical approach and continual refinement.
PHOTO COURTESY OF MORTENSON





When the Colorado State University Rams meet PAC-12 opponent Oregon State on Aug. 26 for the season home opener at CSU’s new $238.5-million multi-purpose stadium, it will be the first time in almost 50 years that intercollegiate football has been played on the Fort Collins campus.
Hughes Stadium, the team’s home for the past 49 seasons, is located three miles west of town and is showing its age. The move back to campus and into a 36,000-seat stadium with standing room for another 4,100 fans is strategically designed to create a collegiate-themed experience.
“We wanted a game-day experience to be a part of the university,” says CSU athletic director Joe Parker, who came on board in April 2015, a year after the school’s board of governors approved the stadium project and the design was nearly complete. “This facility, in many ways, is the primary engagement to expose people to the university.”
The new stadium will help not only with recruitment of students, Parker says, but also bring 40,000 alumni and fans to campus multiple times a year. Outside of football Saturdays, the stadium will be used for football practice, soccer and lacrosse games, student events and concerts. An additional 82,000 sq ft of nonathletic space on the east side of the stadium houses academic classrooms and student advising spaces and serves as the new home of the university’s alumni center.
Americana Architecture
The stadium, designed by the Kansas City, Mo., office of Populous, features open end zones with views through the campus and a 360-degree concourse for unobstructed views of the field from anywhere in the stadium. The Sideline Field Club opens to the action on the field via a large patio space. Unlike anything in collegiate athletics, this gathering space offers views of the team’s entrance and exit from the field from behind a glass wall.
High-end viewing options include 800 club seats, 210 loge box seats and 22 private suites with both climate-controlled indoor and open air seating. The Rams’ Horn Club offers indoor club space with 150 seats and views of the Front Range. A partnership with New Belgium brewery in Fort Collins will create a 1,200-person hospitality area, and the stadium features state-of-the-art video and sound systems, including a 50-ft by 84-ft high-definition videoboard, similar to those in basketball arenas.
While architects say the thoughtful creation of an exciting game-day experience was the driving force of the design, the careful blending of the stadium with the CSU campus also was key to meeting the university’s needs.
“I don’t know of a stadium I’ve worked on in the last 20 years that is tied in so well to the campus architecture,” says Ben Stindt, senior designer for Populous. The modern design features horizontal bands of Colorado sandstone, metal and glass.
“This is definitely Americana architecture,” Stindt says. “The midcentury modern design ties beautifully into the campus, which can be hard to do with large, massive stadium structures. Typically, you can struggle with your budget to get nice materials, but CSU was adamant to tie it in.”
Ambitious Schedule
“Twenty months is an aggressive schedule, and it took a lot of really good up-front planning,” says Dan Loosbrock, project director for ICON Venue Group, the owner’s representative overseeing work on the stadium.
The initial $220-million budget was increased by $18.5 million when general assignment classrooms, the advising department—identified as the Collaborative for Student Advising—and the alumni center were added to the project plan at the end of 2015, allowing those groups to relocate from other areas on campus. “Adding that scope into the project a bit after the fact was a challenge,” Loosbrock says, “but bringing these groups together in a new space means that every student will walk through the doors for academic advising and then come back around through the alumni center.”
The aggressive schedule has presented the Denver office of general contractor Mortenson with some challenges, but those are being mitigated through the use of 4D modeling and the use of elaborate mock-ups to ensure constructibility of nearly every detail ahead of time, says Mortenson’s Dave Richardson, senior project manager.
“The project team exported critical 3D elements such as structural and enclosure objects to a common file type and then tied those elements to activities from our P6 schedule using the software Synchro PRO,” says Hunter Nelson, senior integrated construction coordinator for Mortenson.
The team also developed a workflow in which each month the 4D model would be used to project what the project was going to look like at the end of the month. “That model state was then incorporated into our phase plans, which were posted in all the jobsite trailers and conference rooms. This process helped ensure that the whole project team had an idea of what the project was going to look like at the end of the month,” Nelson adds.
“The 4D modeling was done from start to finish and helps to see any problems that may arise, especially during the structure phase,” says Matt Whitsett, Mortenson project superintendent. “It shows us [everything from] how cranes are moving around to the cast-in-place concrete. Everything has to go by clockwork on these projects, and it’s a good way to communicate back to our trade partners, our customer and the design team.”
The stadium team ensured that few adjustments were made to the project that would hinder the schedule, Parker says.
While Richardson says the structure is fairly typical for a stadium project, it came with its own challenges due to the building’s geometry. Everything had to click and be coordinated to fit properly, he says.
Structural engineer Martin/Martin Inc. was involved from the project’s conceptual phase in initial studies about the feasibility of building the stadium on campus. “It was a fast schedule, designing to a fairly tight budget,” says Martin/Martin project manager Dwight Gilbert. “It took a lot of work alongside Populous, Mortenson and ICON, with continuous refinement to get all the bells and whistles in place while responding to changes in floor plans, square footage and a continuous refinement of design.”
The stadium’s radial grid system required a more technical approach than for a typical building. Additionally, the steel framing that supports the upper bowl seating includes fairly long cantilevers at the front and back edges, “and the tonnage in the initial framing scheme was higher than we wanted it to be,” Gilbert says. The resulting design incorporates struts on the front and back that add stiffness to support the bowl and reduce the steel tonnage while becoming a key part of the architecture.
Busy Campus
The university has invested $1.5 billion in infrastructure in the last decade. Mortenson has had to coordinate nearly $500 million worth of projects underway on campus. Among those, a $100-million student housing project across the street, a $50-million health care facility and expansions to the chemistry and biology buildings, says Gene Hodge, Mortenson’s vice president, project development.
“Getting the alumni back on campus for football will give them a chance to see all this new infrastructure,” Parker says.
But the logistics of working on an active college campus with a peak of 650 craft workers while coordinating with other projects in progress hasn’t been easy. Richardson says early procurement, just-in-time delivery and supply chain management have helped to keep the project moving. Mortenson is utilizing land near Hughes Stadium for laydown, sequencing and deliveries, and work is often scheduled to start after 7 a.m. so as not to disturb students in nearby residence halls.
“Moving the football program back on campus is something people have been petitioning for a long time,” Whitsett says. “The alumni and locals on the [construction] team felt this excitement. In Colorado, you don’t get a chance to build a stadium every day. All the major teams in Denver have facilities, and nothing [constructed] ground up like this will be built for a long time.”








