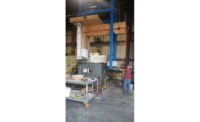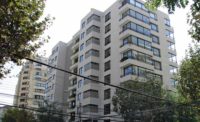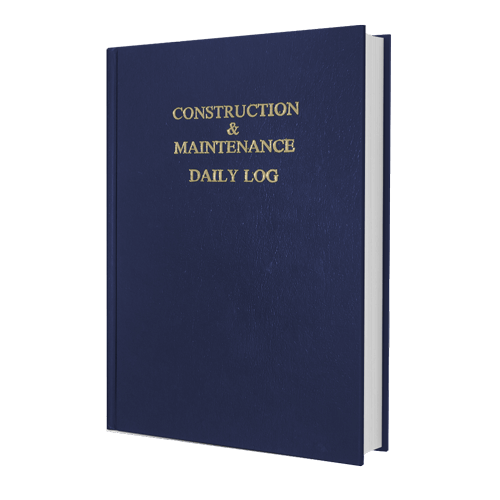Experts Recommend Hybrid Structures for Tall Timber Buildings

When Brock Commons opens in September, it will rank, at 174 ft, as the tallest mass-timber building in the world. Photo by Naturally Wood
Mass-timber-frame enthusiasts extoll the virtues of the structural material not only because it is renewable but also because building with timber is typically speedier, safer, simpler and quieter than building with concrete or steel. Still, most timber experts say hybrid structural systems are their choice for tall mass-timber frames because they take advantage of the best features of timber in combination with steel and concrete.
For the University of British Columbia's 174-ft-tall Brock Commons dormitory—which, when it opens in September, will rank as the world's tallest timber frame—the design team developed a hybrid approach for gravity and lateral loads, said Thomas Tannert, a University of Northern British Columbia professor of integrated wood engineering, at the 2017 Structures Congress, held in Denver on April 6-9. There were 1,377 attendees at the conference, hosted by the American Society of Civil Engineers' Structural Engineering Institute.
The 18-story Brock building, sited in a seismic zone, consists of a one-story concrete base topped by 17 floors of mass-timber framing around two structural-concrete shear-wall cores. Cross-laminated timber (CLT) floor panels, with a concrete topping slab only for acoustical insulation, span from the core to the glue-laminated-timber (GLT) column lines, creating 14-ft x 10-ft bays.
"There are no structural beams," Paul Fast, founding partner of the project's engineer, Fast + Epp Structural Engineers, tells ENR. "The [beamless] post-and-panel system is the key to the price point and the success of the system."
Fast notes that CLT's advantages include accuracy of member sizes—thanks to computer-controlled fabrication—and ease of construction. A crew can simply drop a panel, with an embedded steel connector, onto a steel stud that protrudes from the column. "You don’t even need carpenters to erect the timber elements," says Fast.
DIMENSIONAL STABILITY
The more common GLT, introduced in the 1930s, is most often used for columns and trusses. CLT, introduced in Europe in the early 1990s and first included in the U.S. model building code in 2015, consists of at least three layers of kiln-dried, solid-sawn lumber, with adjacent layers cross-oriented and bonded with structural adhesive.
The cross lamination gives CLT better dimensional stability than GLT. CLT is typically used for load-bearing walls and floor diaphragms, with spans of up to 20 ft. Up to seven layers are available, and each is about 1.4 in. thick.
Donald W. Davies, president of engineer Magnusson Klemencic Associates, takes issue with CLT for floors. Many floors are one-way spans, he tells ENR. In that condition, CLT would require “about 30% more material” than nail-laminated timber (NLT), he says.
Cross NLT has the lay-up of cross-rafting layers in CLT and uses nails to attach rafting layers to each other. “While CLT also has two-way spanning capabilities, as it is made today, it doesn’t fully live up to that ideal either because the exterior boards only span in one direction, with a significant loss in flexural system depth before the cross-grain direction can be engaged,” Davies says.
Material fiber optimization and more-economical and effective splice connectors between panels and at supports are areas of ongoing research, he adds. “I remain hopeful, but the reality is that in many scenarios, CLT is not yet the optimized or lowest-carbon-footprint building solution," he says. CLT “has its place, but it’s not a magical answer yet,” Davies says.
The timber can be harvested with a 20- to 30-year turnaround from 8-in.-dia tree trunks, said Jeffrey Langlois, a senior project manager in the Boston office of structural engineer Simpson Gumpertz & Heger.
"A big part" of a recently completed four-story mass-timber- and steel-framed building—the 87,000-sq-ft Integrated Design Building at the University of Massachusetts, Amherst—was the approval process and the fire-safety issues, added Langlois. "There are benefits of wood in tension, concrete in compression and ductile steel" wood-to-wood connectors, he said.
COST COMPARISON
The cost of the $45-million Brock’s timber frame was "very close to but not less" than a concrete structure, adds Fast. The comparison is accurate because the school recently built a nearly identical dorm in concrete.
On Brock, the contractor first jump-formed the core. Seagate Structures erected the timber frame in nine weeks, says Fast. For a midrise not in a seismic zone, a CLT core is a possibility, he adds.
Fast and others say a limitation, in terms of competitive materials pricing, is the small number of CLT suppliers and fabricators.
Brock was not a performance-based design, but building officials did require two peer reviews. Also, the team had to get a special zoning designation for the site.
The concrete elevator and stairway cores expedited permitting, as did the design, which encapsulated, rather than exposed, the timber, except for one upper level, Fast notes.
In the U.S., timber buildings with architecturally exposed wood taller than four or five stories are typically not permitted by the building codes. Therefore, architectural mass timber requires performance-based fire-engineering design—and extra time for approvals—to demonstrate to building officials the viability and safety of the timber members under fire loads.
Brock is one of three buildings in Canada that are part of the federal Natural Resources Canada funding initiative to showcase the benefits of wood-based structural solutions. To support NRCan’s initiative, FPInnovations developed the "Design and Construction of Tall Wood Buildings in Canada" technical guide, which came out in 2014.
Among other subjects, it offers technical information on how tall wood buildings can meet or even exceed the level of fire performance currently required by the National Building Code of Canada for noncombustible construction.
FOREST-TO-FRAME SUPPLY CHAIN
In 2015, the U.S. Dept. of Agriculture (USDA), with the Softwood Lumber Board and the Binational Softwood Lumber Council, held a tall-wood building competition, part of a program to spur a U.S. forest-to-frame supply chain for mass-timber high-rises. The two winning projects each received a $1.5 million prize, mostly for fire and structural testing.
One of the winners, a New York City developer, has halted plans for its building—a 10-story building named 475 W. 18th St.—and dropped out of the program. It did not expend any funds, according to the USDA.
The Portland, Ore., winner's 12-story building, called Framework, has successfully completed fire testing, design and construction documents and is expecting its building permit soon, according to the architect, Lever Architecture.
The 148-ft-tall building, sited in a seismic zone, is engineered with what will be the first mass-timber frame with a vertically post-tensioned rocking-wall timber core. The 130-ft-tall rocking wall system is intended to minimize structural damage in an earthquake.
“We are trying to emulate a concrete rocking wall system using mass timber because the behavior of precast-concrete rocking walls and rocking timber walls is similar,” said Eric McDonnell, an associate in the Portland office of Framework structural engineer KPFF.
Unlike Brock, the 90,000-sq-ft Framework has exposed timber, which made the approvals and permitting process much more complicated—and lengthy. KPFF and Framework fire protection engineer Arup used performance-based seismic and fire design to develop Framework’s systems. Then, there were a series of successful tests to demonstrate performance under fire loads.
Though there is a great deal of enthusiasm for mass timber as a framing material, designers with experience agree that there is a sweet spot—from 10 to 20 stories—for a mass-timber structure. A 30-story project is unlikely, says Fast.
This article was updated and expanded on 5/24/17.







