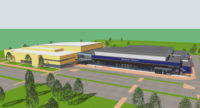Concrete U-Girder Gaining Traction Outside Colorado

Florida agencies are embracing a trapezoidal, curved precast-concrete girder design, used in Colorado more than a decade ago, and Pennsylvania recently has adopted standards for its use.
PHOTO COURTESY OF SUMMIT/MODJESKI AND MASTERS
A horizontally curved, precast-concrete, trapezoidal type of box-girder design, created more than a decade ago in Colorado, is gaining traction in Florida and Pennsylvania. Following the successful completion last year of an $85-million interchange in Orlando, where engineers estimated that the girders saved some $9 million, the girders have now been used on an Interstate 95 interchange in Jacksonville and adopted to code by the Pennsylvania Dept. of Transportation.
Summit Engineering Group, a Modjeski and Masters company, served as both the design engineer of record and the contractor’s engineer on the $67-million redesign of the interchange between I-95 and JT Butler Boulevard in Jacksonville. SEMA Construction, the general contractor, reached out to Summit specifically for its experience with the curved, spliced U-girder in Colorado, notes Gregg Reese, president of Summit.
“Florida is the first state to embrace this technology since Colorado,” says Reese, noting that about a dozen projects have been built in Colorado using the curved U-girder. However, the first Florida project, the Boggy Creek Interchange, involved 200,000 sq ft of bridge deck. “That one job matched about a third or so of all the inventory here in Colorado,” notes Reese. The Central Florida Expressway Authority owned that job.
In contrast, the Florida Dept. of Transportation I-95 interchange had only about 52,000 sq ft of bridge deck, says Andy Mish, Summit project manager. But from a traffic standpoint, it was also much more challenging, with 200,000 cars passing through each day. “We were setting 300,000-pound girders over traffic,” says Reese. “We used all the tricks we’ve learned in 15 years, plus a few new ones,” to set the 230-ft girders over traffic with straddle bents, precast caps and “tongues” for girders to sit on in areas where there was no room for falsework.
FDOT allowed for contractor alternates on the design-build job, and the concrete alternative was 10% less expensive than the steel, notes Mish. Bids were reissued for administrative reasons, and FDOT opted for the spliced precast-concrete alternative. “The economics were so compelling that they committed to building it,” says Mish.
In four locations, crews installed precast pier caps that extended over traffic. “There was no room to support forming for a cast-in-place cap and still maintain vertical clearance requirements over traffic,” says Mish. “The caps were cast by the contractor on site. They have an opening the same shape as the column, with four continuous rows of shear keys formed by a steel channel around the perimeter. They are erected onto temporary supports over the pier columns, and concrete anchors are welded to the steel channels. Next, they are connected to the columns with a cast-in-place concrete pour.”
Tom Macioce, chief bridge engineer with PennDOT’s Bureau of Project Delivery, says the Central Atlantic Bridge Associates, a prestressed-bridge industry group, brought the girder to his attention. “They talked to me at a conference and by phone and said they were working on design standards that we could put on our website. We’re open to new ideas. I serve on the [American Association of State Highway and Transportation Officials] concrete committee, and I saw presentations from Colorado.”
Information and standards for the curved U-girder are now on the PennDOT website, available for district offices to use if they so desire, Macioce says. “We have meetings every six months and present products to the districts. So, they’re aware of the U-girder,” he says.
That represents the slow but steady acceptance of the technology, notes Reese, adding, “I’ve been out there giving presentations for a decade.”



