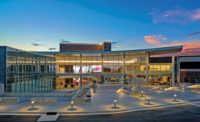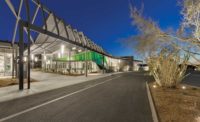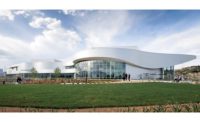ENR New York’s 2017 Best Projects
Cultural/Worship Best Project: The Lenfest Center for the Arts

The Lenfest Center for the Arts is the second building to open on Columbia University’s Manhattanville campus.
PHOTO COURTESY OF LENDLEASE (US) CONSTRUCTION LMB INC.

The Lenfest Center for the Arts is the second building to open on Columbia University’s Manhattanville campus.
PHOTO COURTESY OF LENDLEASE (US) CONSTRUCTION LMB INC.

The Lenfest Center for the Arts is the second building to open on Columbia University’s Manhattanville campus.
PHOTO COURTESY OF LENDLEASE (US) CONSTRUCTION LMB INC.

The Lenfest Center for the Arts is the second building to open on Columbia University’s Manhattanville campus.
PHOTO COURTESY OF LENDLEASE (US) CONSTRUCTION LMB INC.

The Lenfest Center for the Arts is the second building to open on Columbia University’s Manhattanville campus.
PHOTO COURTESY OF LENDLEASE (US) CONSTRUCTION LMB INC.





The Lenfest Center for the Arts
New York City
Best Project
Project Owner/Developer: Columbia University
General Contractor/Construction Manager: Lendlease (US) Construction LMB Inc.
Lead Design Firm: Renzo Piano Building Workshop
The Lenfest Center for the Arts is the second building to open on Columbia University’s Manhattanville campus. The 60,000-sq-ft building features more than 4,000 sq ft of column-free space for the Miriam and Ira D. Wallach Art Gallery as well as for the Katharina Otto-Bernstein Screening Room, a 150-seat theater for film and digital work, and for other amenities made available to students. Nearby, an outdoor plaza, the Small Square, was installed to improve campus walkability.
The eight-floor building is shaped like an “upside down tiered birthday cake,” says the submitter, with the smallest floor plate located at the bottom and the largest at the top floor gallery. To achieve this design, the project team used cantilevers in multiple directions and the intermediate mezzanine levels were hung from the floor above.
These elements complicated steel erection and required the use of temporary columns, braces and shoring. A low-iron glazed facade with a custom steel mullion system allows the lobby to be visible from the outside, and a “cool roof” was installed to protect the building from urban heat island effects and reduce carbon dioxide emissions.
The project was also designed with acoustics in mind in order to mitigate sound between floors as well as from the nearby subway.
The Lenfest Center was built directly above the new Campus Central Energy Plant, a 70,000-sq-ft facility that provides mechanical and plumbing services to the Manhattanville campus, and is adjacent to the Jerome L. Greene Science Center. The project team had to coordinate with all ongoing campus work, especially for crane placement during construction.








