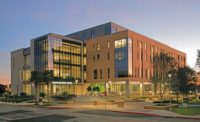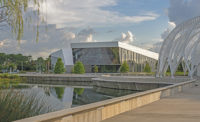Roy and Diana Vagelos Education Center - Columbia University Medical Center
New York City
Award of Merit
Project Owner/Developer: Columbia University
General Contractor/Construction Manager: Sciame Construction LLC
Lead Design Firm: Diller Scofidio + Renfro
Structural Engineer: Leslie E. Robertson Associates (LERA)
Civil Engineer: Thornton Tomasetti, Weidlinger Transportation Practice
MEP Engineer: Jaros Baum & Bolles (JB&B)
Owner’s Representative: Group PMX
Executive Architect: Gensler
The Roy and Diana Vagelos Education Center is a state-of-the-art medical and graduate education building designed and constructed to support Columbia University’s progressive medical education program.
The 15-story, 100,000-sq-ft tower is designed to promote a collaborative, team-based learning and teaching environment. The building will contain a 13,300-sq-ft space dedicated to a medical simulation program, which will allow vendors and manufacturers to have their equipment tested by industry professionals.
The southern part of the building features a vertical campus, called the Cascade, which contains interconnected study and event spaces and a multipurpose auditorium. The Cascade structure comprises a sequence of cantilevered concrete slabs connected by walls and stepped slabs that are supported by a pair of exposed concrete columns.
The project raised the bar for medical simulation program space, says the submitter. Features include fiber optic interconnectivity wired for high-fidelity sound and video and networked to allow for broadcasting or playback to the building’s auditorium, debriefing spaces or individual iPads.





