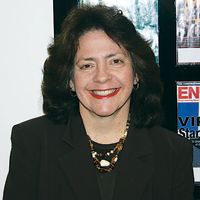Home » Keywords: » Higher Education/Research
Items Tagged with 'Higher Education/Research'
ARTICLES
ENR Northwest 2024 Best Projects
Award of Merit - Sustainability, Award of Merit - Higher Education/Research: The Shiley-Marcos Center
December 16, 2024
2024 Texas & Louisiana Best Projects
Higher Education/Research, Award of Merit — Abilene Christian University, Science and Engineering Research Center
November 25, 2024
2024 Texas & Louisiana Best Projects
Best Higher Education/Research - SMU Frances Anne Moody Hall
November 25, 2024
ENR 2024 Mountain States Best Projects
Award of Merit, Higher Ed/Research: University of Utah Kahlert Village 4th Wing
November 25, 2024
ENR 2024 Mountain States Best Projects
Best Project, Higher Ed/Research: SLC Community College Herriman Campus Juniper Building
November 25, 2024
ENR 2024 Mountain States Best Projects
Project of the Year Finalist, Best Project Higher Ed/Research: Colorado School of Mines Labriola Innovation Hub
November 25, 2024
ENR 2024 Midwest Best Projects
Award of Merit, Higher Education/Research: Des Moines University and Medical Center
November 15, 2024
ENR 2024 Midwest Best Projects
Award of Merit, Higher Education/Research: Western Michigan University Student Center
November 15, 2024
ENR 2024 Midwest Best Projects
Best Project, Higher Education/Research and Award of Merit, Safety: Jeffrey T. Fort Neuroscience Research Building
November 15, 2024
The latest news and information
#1 Source for Construction News, Data, Rankings, Analysis, and Commentary
JOIN ENR UNLIMITEDCopyright ©2025. All Rights Reserved BNP Media.
Design, CMS, Hosting & Web Development :: ePublishing










