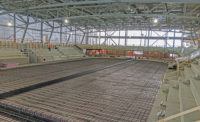ENR New York’s 2017 Best Projects
Sports/Entertainment & Excellence in Safey Best Project: United States Tennis Association Arthur Ashe Stadium Retractable Roof

The new retractable roof over Queens’ Arthur Ashe Stadium is larger than an American football field. About 6,500 tons of steel were used in its construction. Photos courtesy of AECOM Hunt

The retractable roof was built separately from the existing stadium but is designed to appear as though it is part of the arena. Photos courtesy of AECOM Hunt

The project included mechanical and electrical upgrades as well as a new 8,000-seat grandstand and redevelopment of the National Tennis Center’s south campus. Photos courtesy of AECOM Hunt

Arthur Ashe Stadium remained operational during construction and hosted the U.S. Open in 2014 and 2015. Photos courtesy of AECOM Hunt




United States Tennis Association Arthur Ashe Stadium Retractable Roof
Queens, N.Y.
Best Project & Best Project
Key Players
Project Owner/Developer: USTA National Tennis Center Inc.
General Contractor/Construction Manager: AECOM Hunt
Lead Design Firm: ROSSETTI
Structural Engineer: WSP Group
MEP Engineer: M-E Engineers
The new retractable roof over Arthur Ashe Stadium in Queens, N.Y., is an octagonal, 236,000-sq-ft structure larger than an American football field. About 6,500 tons of steel were used in its construction.
 The 250-ft by 250-ft structure opens and closes at a rate of 25 ft per minute. It was built separately from the existing stadium but is designed to appear as though it is part of the arena. The roof stands on eight independent columns, a design the submitter says was critical to guarantee that the columns did not require horizontal connections underground, allowing the existing infrastructure to remain undisturbed.
The 250-ft by 250-ft structure opens and closes at a rate of 25 ft per minute. It was built separately from the existing stadium but is designed to appear as though it is part of the arena. The roof stands on eight independent columns, a design the submitter says was critical to guarantee that the columns did not require horizontal connections underground, allowing the existing infrastructure to remain undisturbed.
“The roof was a significant feat, from conceptualization to completion,” says Billy Racky, vice president of field operations for AECOM Hunt, the project’s design-builder. “The final product is a new standard for what is possible in sports facility improvements.”
In addition to the roof, the project included a number of mechanical and electrical upgrades as well as a new 8,000-seat grandstand and redevelopment of the National Tennis Center’s south campus.
Due to the challenges of working at such elevated heights, extra efforts were made to ensure safety, says the submitter. All workers attended required safety orientation, and AECOM Hunt required a fall protection rescue plan from all project subcontractors whose workers could be exposed to a potential fall.
Arthur Ashe Stadium remained operational over the two-plus years of construction and hosted the U.S. Open in 2014 and 2015 with minimal impact to players and spectators, according to the project team.







