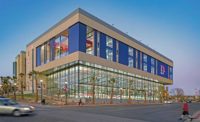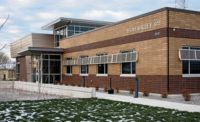ENR New York’s 2017 Best Projects
Small Project Best Project: Training Recreation Education Center (TREC)

Newark’s Training, Recreation and Education Center (TREC) won ENR New York's 2017 award for Best Small Project. Photo courtesy of ikon.5 architects

A portion of the building was constructed with an aluminum and glass curtain wall system. Educational facilities are housed within this portion. Photos courtesy of ikon.5 architects

The other half of the building was built with exterior cement plaster. This solid portion houses the center’s recreational facilities. Photos courtesy of ikon.5 architects

TREC provides education, recreation and training to residents of Newark, boosting services for a community that has long had too few local options. Photos courtesy of ikon.5 architects

In addition to a job training program and community center, the building features a fitness center, kitchen and day care facility. Photos courtesy of ikon.5 architects





Training Recreation Education Center (TREC)
Newark
Best Project
Key Players
Project Owner/Developer: Newark Housing Authority
General Contractor/Construction Manager: Hunter Roberts Construction Group
Lead Design Firm: ikon.5 architects
Structural/Civil Engineer: KS Engineers
MEP Engineer: RDS Associates Consulting Engineers
Owner Representative: ACB Consulting Services
Seeking to provide education, recreation and training services to residents of Newark, the city’s housing authority wanted a facility where people could gather, exercise and boost skills in a rapidly transforming digital-based economy.
The Training, Recreation, Education Center is a community center set between an industrial and residential zone, boosting services for a community that has long had too few local options.
The building is structured as two slipping triangles set side by side. To stay within the $7-million budget, the architectural team created a design in which half the building would be built with inexpensive exterior cement plaster and the other with a more expensive aluminum and glass curtain wall system. The design was made to look cohesive by adding an aluminum fin to the mullion cap of the curtain wall system, carried through to the portion of the building covered in cement plaster.
Recreational facilities are housed within the solid portion of the building, with educational activity in the glass space.
In addition to a job training program and community center, the building features a fitness center, kitchen and day care facility.









