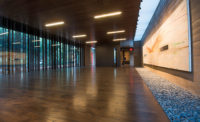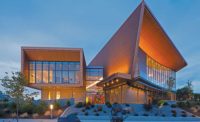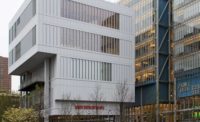ENR California's 2017 Best Projects
Cultural/Worship Best Project: Saban Media Center

Technology and design both play starring roles in the new Saban Media Center.
PHOTO BY HUNTER KERHART

Technology and design both play starring roles in the new Saban Media Center.
PHOTO BY HUNTER KERHART

Technology and design both play starring roles in the new Saban Media Center.
PHOTO BY HUNTER KERHART



Saban Media Center
North Hollywood, Calif.
Best Project
Owner: Television Academy
Lead Design Firm: Gensler
General Contractor: MATT Construction Corp.
Civil Engineer: KPFF Consulting Engineers
Structural Engineer: Risha Engineering Group Inc.
MEP Engineer: ARC Engineering Inc.
Technology and design both play starring roles in the new Saban Media Center. The project team managed an aggressive schedule that allowed the 42,000-sq-ft center to announce the 2016 Emmy nominations on time.
Contractors built the facility on the site of the former 1970s-era Television Academy headquarters. “The old theater was oriented in the opposite direction,” says John Wiedner, a principal at design firm Gensler. “The entrance was in the back of the property, below-grade. We flipped the whole facility 180 degrees.”
Saban’s new orientation created a dramatic entrance for red-carpet events as well as for staff and visitors to the Academy foundation offices. The 600-seat Wolf Theater features one of the first laser projectors in the industry. Installing the sound system entailed mounting 113 speakers in 61 locations in the walls and overhead to create an immersive, 3D experience. The walls are covered with wooden slats varied precisely to reflect and absorb sound. The center earned a LEED Silver certification and includes rainwater retention and filtration in the garden areas.
Due to the new theater’s mass, an 18-ft cantilevered second floor wraps around the structure, floating above the first level and reducing the scale of the building. The project team used beams embedded in the theater structure to act as drag beams for the structure’s cantilevered portion. The column-free lobby is surrounded by floor-to-ceiling glass, visually tying the inside to the outdoor garden areas and enhancing the cantilever of the second floor.
“It really was about making a welcoming arrival, to open up that lobby so it felt like it was part of the outdoors,” Wiedner says.
Related Article: Communities Are the Real Winners






