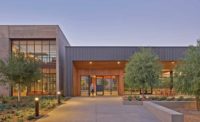ENR California's 2017 Best Projects
Higher Education/Research Best Project: Altman Clinical and Translational Research Institute

At first glance, the future site of the planned Altman Clinical and Translational Research Institute appeared less than optimal.
PHOTO BY NICK MERRICK & HEDRICH BLESSING

At first glance, the future site of the planned Altman Clinical and Translational Research Institute appeared less than optimal.
PHOTO BY NICK MERRICK & HEDRICH BLESSING

At first glance, the future site of the planned Altman Clinical and Translational Research Institute appeared less than optimal.
PHOTO BY NICK MERRICK & HEDRICH BLESSING



Altman Clinical and Translational Research Institute
La Jolla, Calif.
Best Project
Owner: University of California, San Diego
Lead Design Firm/Environmental Consultant: ZGF Architects LLP
General Contractor: Rudolph and Sletten Inc.
Civil Engineer: Latitude 33 Planning & Engineering
Structural Engineer: KPFF Consulting Engineers
MEP Engineer: Affiliated Engineers Inc.
Laboratory Planner: Jacobs Consultancy Inc.
Landscape Architect: Van Atta Associates Inc.
At first glance, the future site of the planned Altman Clinical and Translational Research Institute appeared less than optimal. The building would be nestled on the side of a small canyon, and the hillside presented a 50-ft grade change. Contaminated soil and unexploded munitions still remained from its days as a U.S. Marine rifle training post. Any building design also had to conform to height limitations and protect nearby wetlands.
“It was an interesting site when we first saw it,” recalls Ted Hyman, a partner at the project’s design firm ZGF Architects LLP. “The architecture expectation was very high. The site was challenging. The live ammo, the wetlands—it was like challenge after challenge.”
The $185-million ACTRI building also serves four very diverse groups: scientists, clinical investigators, doctors and patients. The street-level floor holds the clinic, cafeteria and a 140-seat lecture hall. “With a regular site, you’d stack everything above it, with the labs in the basement,” says Hyman.
Instead, the project team adopted a serpentine design built into the hillside, with the street-level entrance on the fourth floor and three floors of laboratories and a loading dock beneath. Open-air bridges on every other floor encouraged collaboration between researchers and clinicians. “These are people who were working in leased space all over the city and hadn’t talked to each other before,” Hyman says.
An opening was created to provide views to the wetlands though the building. The institute’s structure is a combination of cast-in-place concrete, a glass and aluminum curtain wall and an open-jointed metal panel that folds up and over the building.
ACTRI also implemented a chilled-beam heating and cooling system, with part of the budget allotted to providing chilled water to the rest of the campus. The site’s configuration allowed the team to build a 1.5-million-gallon thermal energy storage tank under the loading dock to help the building generate more chilled water.
“That way we didn’t have to expand the central heating and cooling plant,” Hyman says. “What could have been a cost premium and a challenge became a real energy-saving solution.”
Abatement of the contaminated soil involved excavation and removal of 30,000 cu yd. The project team also discovered undocumented fill, which could have posed a risk to the building’s structural integrity over time. That meant removing and replacing another 18,000 cu yd of soil. Following further investigation, the team proposed treating the soil in place with cement to ensure structural integrity. The treated soil ended up exceeding the structural load requirements and saved the university $1 million.
Related Article: Communities Are the Real Winners





