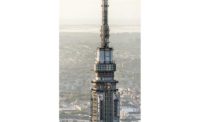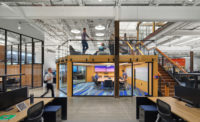ENR California's 2017 Best Projects
Interiors/Tenant Improvement Award of Merit: OUE Skyspace

Boasting California’s highest open-air observation deck and a thrilling exterior glass slide, Skyspace is located 1,000 ft above downtown Los Angeles.
PHOTO BY RYAN GOBUTY, COURTESY OF GENSLER
OUE Skyspace
Los Angeles
Award of Merit
Owner: OUE Limited
Lead Design Firm: Gensler
General Contractor: Hathaway Dinwiddie Construction Co.
Civil Engineer: KPFF Consulting Engineers
Structural Engineer: Nabih Youssef
MEP Engineer: tk1sc
Skyslide Designer/Structural Engineer: M Ludvik Engineering
Boasting California’s highest open-air observation deck and a thrilling exterior glass slide, Skyspace is located 1,000 ft above downtown Los Angeles. Installing an all-glass slide on an existing building 70 floors high required a complex program of analysis and testing at the component and assembly levels to satisfy strict city safety standards.
The Skyspace’s design is fully structural glass except for the bolts, which are aerospace-grade stainless steel. The roof and floor double as the lateral systems, and the walls are the gravity load system. The slide was shipped to the site fully assembled in a custom-built steel cradle and then hoisted onto the building with a World War II-era Sikorsky Skycrane helicopter in a single 7,000-lb lift. A custom gantry system was then built on the side of the building to roll it across into position, where it was bolted down. Seismic issues were addressed with a mechanism that allows the slide to move with the building in a flexible way.
Related Article: Communities Are the Real Winners


