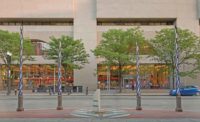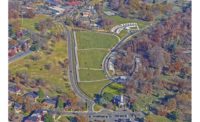ENR California's 2017 Best Projects
Landscape/Urban Development Best Project: The Barn

When it comes to engineering, it’s hard to beat nature—but The Barn comes close.
PHOTO BY DUANE GILLETTE, RED TAIL PHOTOGRAPHY

When it comes to engineering, it’s hard to beat nature—but The Barn comes close.
PHOTO BY CHAD DAVIES, DAVIES IMAGING GROUP


The Barn
West Sacramento, Calif.
Best Project
Owner: Fulcrum Properties
Lead Design Firm: !melk urban design
General Contractor: Brown Construction Inc.
Civil/Structural Engineer: Magnusson Klemencic Associates
MEP Engineer: Pecha Mechanical Design (Mechanical and Plumbing)
Beam Manufacturer: Wood Tech Services
When it comes to engineering, it’s hard to beat nature—but The Barn comes close. Shaped like a sprouting vegetable seed, the waterfront venue features two “pods” joined by an open-air canopy.
Behind its 14,000 cedar shingles, the structure’s skeleton proved even more impressive to our judges. As a double cantilever, the facility’s superstructure springs up from two independent foundations, meeting at an apex that forms the sinuous canopy. Designed as a sun shade for outdoor seating, the 80-ft-long canopy curves 46 ft off-axis. “It looks like it should be falling over,” one judge said.
The Barn’s precise design specifications presented several challenges, says Dan Kowaleski, project manager at general contractor Brown Construction Inc. “It was an interesting project to build. We looked at an all-wood truss system, but couldn’t construct that. We went to a steel system, but the architect wanted the wood feel of a barn building.”
The solution was a truss system with steel tension rods. The beams and trusses are glued-laminated wood, with steel joining the various trusses into trestles. The project team used 120,000 timber rivets to attach the wood to the steel. The main challenge was working in three-dimensional space with nothing being parallel to or perpendicular from anything else because the structure has no right angles, and the only consistent plane was the ground.
“We had one Y axis,” Kowaleski says. “It was a difficult project to lay out and maintain spots in space.” The project team used GPS surveying and lasers to project precise points into the air. “It took a lot of creative thinking to verify how we were putting things in the correct positions.”
Kowaleski spent three months searching for a contractor to custom-bend the glue-laminated wooden beams to precise shapes. “Every one of those beams was completely different than the next—none of them were remotely similar.”
The result is a brightly lit canopy that draws people to the waterfront.
“At night you can stand under the main canopy section and see all the structure that supports the loads back into the pods,” Kowaleski says. “There is a massive amount of weight out there that is cantilevered and held up by all that structure.”
Related Article: Communities Are the Real Winners



.jpg?height=200&t=1637088509&width=200)

