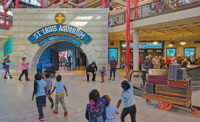ENR California's 2017 Best Projects
Renovation/Restoration Best Project: Sacramento Valley Station

The two-year renovation of the Sacramento Valley Station brings the historic depot into the modern era as a worldclass transit hub.
PHOTO COURTESY OF RUDOLPH AND SLETTEN

The two-year renovation of the Sacramento Valley Station brings the historic depot into the modern era as a worldclass transit hub.
PHOTOS COURTESY OF RUDOLPH AND SLETTEN


Sacramento Valley Station
Sacramento, Calif.
Best Project
Owner: City of Sacramento
Lead Design Firm: ZGF Architects LLP
General Contractor: Rudolph and Sletten Inc.
Structural Engineer: Simpson Gumpertz & Heger
MEP Engineer: Arup
The two-year renovation of the Sacramento Valley Station brings the historic depot into the modern era as a world-class transit hub. The project required working around Amtrak as well as light rail and regional bus lines.
The depot’s restoration process enhanced or uncovered many original design jewels. A mural depicting the 1863 groundbreaking ceremony for the first transcontinental railroad was restored by hand using tiny brushes, cotton swabs and water. Crews also painstakingly cleaned the depot’s original brick exterior and restored the damaged terra-cotta trim. A free-standing, two-story room called “The Cube” was built within the dining hall with two bridges connecting to the second floor, providing office space while leaving historical areas intact.
In addition, the project team needed to evaluate the depot’s 427 Douglas fir pile foundations driven 60-plus ft into sandy soil. Crews excavated, backfilled and compacted 1,200 tons of sand by hand and made repairs using fiberglass jacketing and injecting epoxy around each pile. While the team had targeted LEED Gold certification for the project, it surpassed its goal and is now seeking LEED Platinum.
Related Article: Communities Are the Real Winners






