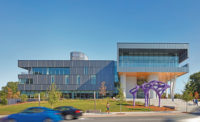ENR Texas & Louisiana's 2017 Best Projects
Government/Public Building Best Project: Seguin Public Library

Seguin’s new public library is a $11.5-million structure that incorporates numerous sustainable features, including reclaimed pecan trees that were felled on the site and then transformed into live edge furniture.
PHOTO BY DANA HOFF

Seguin’s new public library is a $11.5-million structure that incorporates numerous sustainable features, including reclaimed pecan trees that were felled on the site and then transformed into live edge furniture.
PHOTO BY DANA HOFF


Seguin Public Library
Seguin, Texas
Best Project
Owner: City of Seguin
Lead Design Firm: PGAL
General Contractor: Byrne Construction Services
Civil Engineer: Bettersworth & Associates
Structural Engineer: RLG Consulting Engineers
MEP Engineer: TLC Engineering
Architect: 720 Design
Subcontractors: AAA Roofing; Alpha Insulation & Waterproofing; Andreola Terrazzo & Restoration; Architectural Division 8; Automatic Fire Protection; Bulverde Glass; D&M Owens; C&F Steel; F. A. McComas Inc.; Choate Landscape & Irrigation; Intelligent Cabling Solutions; Marbach Plumbing; Jung Tile; Koehler Co.; M.K. Binkley Construction; Masters Electrical Services; Mesquite Furniture of Texas; Moore Erection; Performance Contracting; San Antonio Floor Finishers; San Marcos Air Conditioning; Schindler Elevator Corp.; Shadrock & Williams Masonry; Shivers Contracting Services; T&D Moravits; Tree Wise Men
Seguin’s new public library is a $11.5-million structure that incorporates numerous sustainable features, including reclaimed pecan trees that were felled on the site and then transformed into live edge furniture. The building is aiming for LEED Silver certification. Establishing the appropriate LEED credits took about two months early in the design process.
The two-story, open-floor library includes meeting rooms; areas for quiet reading; spaces for children, youth and adults; a local-history section; and a large community room for after-hours use.
The building is located along the west bank of the Guadalupe River’s Walnut Branch, so teams encountered unexpected groundwater 20 ft to 30 ft below the surface that emptied directly into the site’s trenches. The team pumped out excess water and added fill to create a compactable base. The team used 10 times the number of plastic soil retainers as it would have on a dry site to keep moisture away from the formwork. Crews recouped the five days lost from the schedule by extending work hours. Cost impacts were minimal and absorbed by the project contingency.
The library’s facade incorporates local limestone, brick and architectural exposed structural steel (AESS) from the first floor to the third-floor clerestory roof. The team found an AESS steel fabricator and erector after a competitive bidding and qualifications process, but plans were derailed when the second batch of structural steel arrived with imperfections, mill marks, gouges, scrapes, strap marks and discoloring. The team found a replacement steel fabricator and erector that could meet the AESS standard while maintaining the budget for steel erection.
Related Article: Diverse Projects Named Region’s Best





