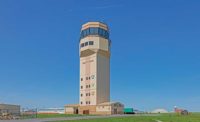ENR Texas & Louisiana's 2017 Best Projects
Lackland Air Force Base Wilford Hall Ambulatory Care Center - Phases II and III

Wilford Hall is the largest ambulatory care center ever built by the Dept. of Defense.
PHOTO BY MARK KEMPF/DRI-DESIGN
Lackland Air Force Base Wilford Hall Ambulatory Care Center - Phases II and III
San Antonio
Best Project
Owner: U.S. Army Corps of Engineers, Fort Worth District
Lead Design Firm: HDR Inc.
General Contractor: Skanska USA
Civil Engineer: WPM Engineering P.C.
Electrical: Burg Electric and Aerohead
Mechanical: Brandt Mechanical
Wilford Hall is the largest ambulatory care center ever built by the Dept. of Defense. The shape of the 600,000-sq-ft building resembles jets flying in formation. It features an airport-style, three-story concourse that connects outpatients and visitors to the main entrance and plaza.
Targeted for LEED Gold certification, the $208.4-million design-bid-build project created a facility with seven gardens, including one on the rooftop, which required tightly coordinated MEP systems to be installed between it and the floor below. There is also a 1,000-sq-ft, all-glass chapel that appears to float.
Interior finishes combine bronze metal accents with a neutral palette and soothing natural elements. They help create sensory experiences to speed the recovery of military patients suffering from post-traumatic stress disorder, among other things. The exterior features intricate brick and stone work and includes anti-terrorism elements.
Each phase had to be treated as a stand-alone project in case the next phase was delayed or canceled, making coordination more difficult. Work on the therapeutic garden, for example, was spread between two phases. The close proximity of the buildings restricted access for equipment and materials. The project team left an unbuilt, 30-ft-wide access point to the garden, and the next phase was built around it. This essentially created a tunnel into the garden that was devoid of steel, concrete or finishes.
Once the building was nearly 90% complete, the team finished the garden, built out the tunnel and tied it into the building.
Related Article: Diverse Projects Named Region’s Best



