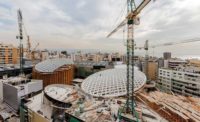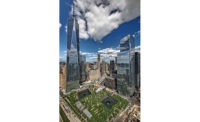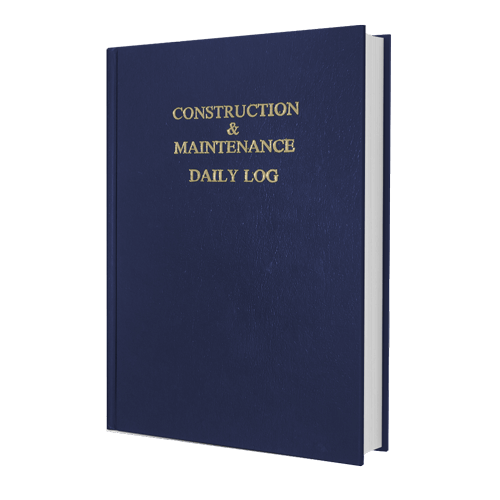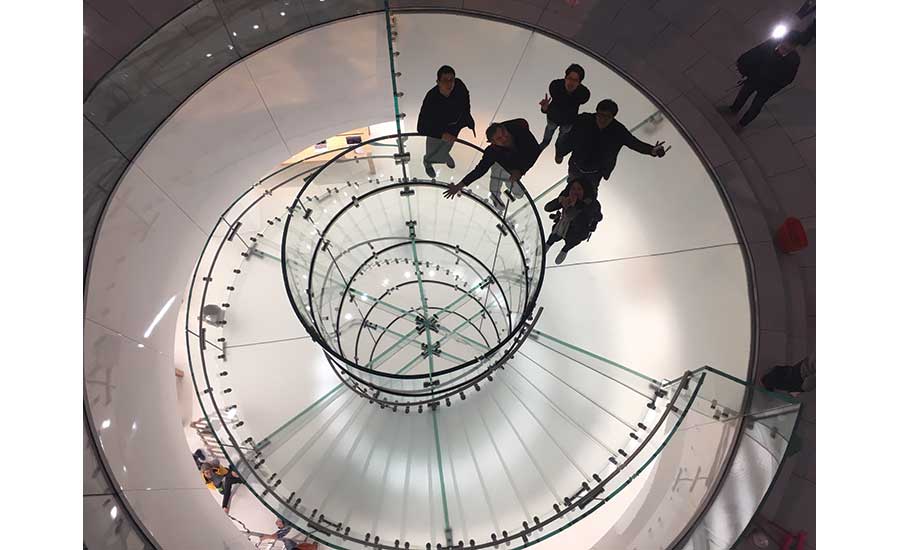ENR Global Best Projects 2017
Best Retail/Mixed-Use: Apple Kunming Pavilion

The entry to the subterranean Apple store consists of eight sets of 5.4-meter-tall glass U-columns, which support a 20.9-m-dia roof with a clear-acrylic, 8.3-m-dia central oculus. Photo by Hufton + Crow

The doors are located between the U-columns; when open, the arrangement lets customers enter the store from all directions. Photo by John Harkins, Prime Consulting Engineers

The entry shelter is accomplished with so little apparent structure that it seems to float above the space. Photo by Integrated Design Associates

The pavilion provides access to a spiral staircase that leads to a retail area below. Photo by Kansas Ho, Legend Interiors




Apple Kunming Pavilion
Kunming, China
Best Project
Owner Apple
Lead Design Firm Integrated Design Associates
Contractor Frener & Reifer
Civil Engineer Prime Consulting Engineers
Structural Engineer Eckersley O’Callaghan
CFRP Roof Design and Fabrication Premier Composite Technologies
Acrylic Skylight Design and Fabrication Reynolds Polymer Technologies
“Apple stores around the world are always beautiful,” commented one of the judges reviewing the winning entry for an Apple store in the Shuncheng Mall Plaza, in Kunming, China. The design builds upon the minimalist visual signature and engineering achievements seen in previous Apple stores, with transparent envelopes in plazas in New York City, Shanghai and Istanbul.
The pavilion provides access to a spiral staircase that leads to a retail area below, but the entry shelter is accomplished with so little apparent structure that it seems to float above the space. The simple appearance belies the complexity and technical rigor of the engineering in glass, carbon-fiber-reinforced plastic and acrylic materials, as well as the complexities of its fabrication in Germany, the U.A.E. and the U.S. The team included Hong Kong-based lead designers and civil engineers, a U.K. structural engineer, and a contractor from Germany.
The designers say the greatest challenge was incorporating around the perimeter the 24 1.5-tonne glass doors, which are hung on titanium pivots and operated by motor drives.
The structural system includes eight sets of 5.4-meter-tall glass U-columns, consisting of one panel aligned with the circumference and two panels at right angles to it. The panels are made of laminated, fully tempered glass with SentryGlas interlayers. The U-columns support a 20.9-m-dia, carbon-fiber-reinforced polymer (CFRP) roof with a clear-acrylic, 8.3-m-dia central oculus, which looks down on the glass spiral staircase that leads to the subterranean store.
The doors are located between the U-columns; when open, the arrangement lets customers enter the store from all directions. They are detailed at their connections to be frameless, as are all the other glass panels on the project. The components were prefabricated under controlled conditions and shipped to China for assembly on site.
According to the London-based engineer Eckersley O’Callaghan, which has engineered all the structural glass elements of Apple’s significant glass facilities, the project required highly detailed technical analysis of the behavior of the mixed materials and where material could be minimized. Particular attention was given to the connection details. Many members of the design, fabrication and construction team have worked together before on other Apple construction projects.
The engineers note that, while CFRP and acrylic are popular materials in other industries—in building yachts and aquariums, for example—they are less common in construction. But the materials offer “huge potential,” as both are readily formed and shaped into pieces that can be joined together without visible seams; further, they have excellent strength-to-weight ratios. As a result, they can be profiled for structural efficiency with minimal depths for roof applications in which vertical loads are limited.
The engineers worked with CFRP contractor Premier Composite Technologies, U.A.E., to develop the roof. Eight hundred and twenty millimeters thick at the interface where it supports the acrylic skylight, the roof slims down to 50 mm at the outer edge, with the curved top surface for rainwater runoff.
Redundancy and progressive collapse are engineered into the design, and the engineers say the structure will continue to perform even if one of the columns fails. The columns provide lateral stiffness and have fixed connections at their base, where they are held by mild steel angles designed to yield before the glass in the event of a strong earthquake.
Related Article: Global Best Projects Awards 2017









