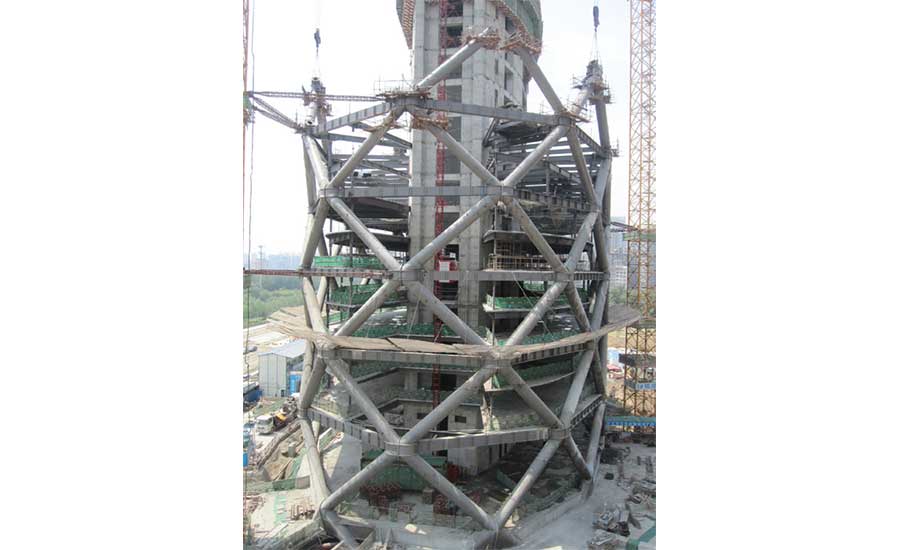Poly International Plaza
Beijing
Best Project
Owner Poly (Beijing) Real Estate Development Co. Ltd.
Lead Design Firm and Civil and Structural Engineer Skidmore, Owings & Merrill
Contractor China Construction Third Engineering Bureau Co. Ltd.
MEP Engineer WSP Flack + Kurtz
Local Architect-Engineer Beijing Institute of Architectural Design (BIAD)
Sustainability Consultant Environmental Market Solutions Inc. (EMSI)
Structure and architecture are one at the 530-ft-tall Poly International Plaza, located in earthquake-prone Beijing. Inspired by Chinese origami lanterns, the faceted office tower’s elliptical form is created by its exotic exoskeleton.
Judges were impressed by the innovative structure, the form and the seismic system. The tower is “really a great and inspiring piece of architecture that looks well constructed,” said one.
The repetitious, four-story superdiagrid frame is designed to work with a concrete core to handle lateral and gravity loads without any perimeter columns. Many advanced analytical studies were performed on the structure to justify to code officials the dual-system design.
The juxtaposition of the diagrid modules on the elliptical shape made possible the 3D, helical load paths; in turn, that allowed column-free lease space and the creation of two 29-story atria at the narrow ends of the plan.
The exoskeleton allows for an exterior double-curtain-wall system that mitigates the climate extremes of the locale through active ventilation slots in the facade. In winter, the double-skin cavity is sealed, becoming a tempered insulating zone through solar heat gain. In the summer, actuated ventilation slots between nodes are opened to relieve hot air through stack ventilation.
Each diagrid module, 60 ft across, was fabricated using concrete-filled steel tubes. One of the greatest challenges for the project team involved the development and testing of the diagrid’s welded nodes. Their integrity is pivotal to the success of the structure.
The node modules consist of two horizontal steel plates in line with the perimeter beam flanges, one vertical plate centered on the node work-point and vertical curved plates between the horizontal flange plates, which are aligned with the diagrid sections above and below. “Impressive testing and monitoring protocols were put in place by the project team,” said a judge.
Poly was designed by the San Francisco office of SOM, using Chinese building codes. A group of 14 architects and three engineers from BIAD spent three weeks in SOM’s office, working on the design.
Finite-element analyses were performed for representative diagrid nodes. Reduced-scale cyclic and monotonic tests were performed at the China Academy of Building Research in Beijing. The tests confirmed the adequacy of the node design, as well as the importance of the concrete filling within the modules.
A typical bottom-up construction sequence would not work for the project because every second floor connects directly to the nodes and every alternate floor is hung from a node above.
The contractor built the core five stories ahead of the steel structure. Diagrid nodes and connecting diagonals were assembled off site in modules and spliced in the field. Floor framing was erected first at nodal floors and then at intermediate hung floors.
“There was an impressive collaboration between American experience with local Chinese fabrication, construction means and methods,” said a judge. “The complexity in the design, the construction tolerances and the overall execution is truly unbelievable,” said another.
Judges also noted “a low incident rate and zero fatalities—not easy for a very complicated building,” said one.
Related Article: Global Best Projects Awards 2017















