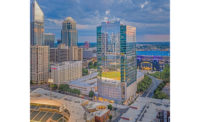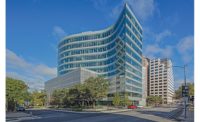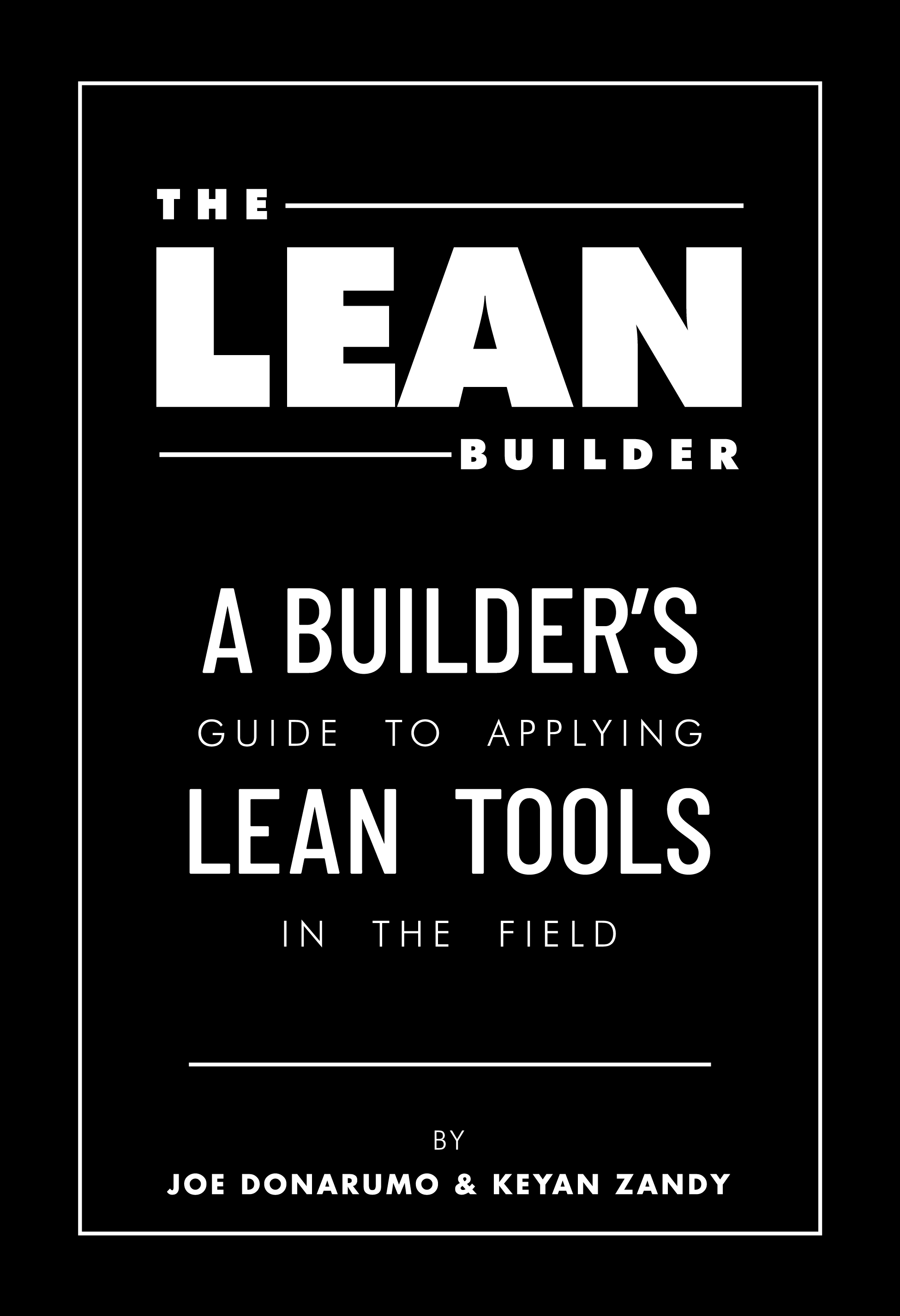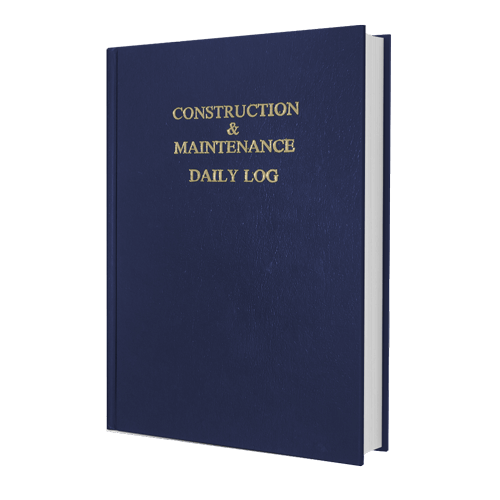111 South Main
Salt Lake City
Award of Merit
Owner City Creek Reserve
Lead Design Firm and Structural Engineer Skidmore, Owings & Merrill
Contractor Okland Construction
Civil Engineer Great Basin Engineering
MEP Engineer WSP, Colvin Engineering and Spectrum Engineers
Subcontractor Jack B Parson Cos., SME Steel, SEI, J&S Mechanical, R. L. Wadsworth, Cache Valley Electric
Located in an area of high seismicity, the 25-story office tower was designed to resist an extreme earthquake with a probability of happening once in 2,500 years.
The structure includes a steel hat truss and 18 suspended perimeter columns to cantilever the tower 45 ft over the pre-existing 2,500-seat George S. and Dolores Eccles Theater. The columns transfer nearly half the building’s live and dead loads to the hat truss, which, in turn, transfers loads to the core. The lobby is free of perimeter columns.
For seismic resilience, six articulated structural-steel bearings, typically used to isolate a building at its base, are above the tower’s core to support the hat truss and direct forces to the high-strength-concrete core walls. Staged shoring, including a saddle cable system anchored into core walls, temporary hydraulic jacks and steel bracing, helped with a bottom-up construction strategy, despite the cantilever and the theater. “Seismic innovation and … cantilevering over the [theater] made a very unusable site usable,” said a judge.
Related Article: Global Best Projects Awards 2017







