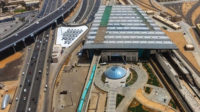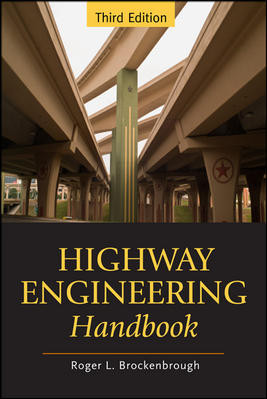ENR Global Best Projects 2017
Best Rail - WTC Transportation Hub

With its iconic wings that evoke a dove, the symbol of peace, the World Trade Center Transportation Hub honors those who died in the 9/11 terrorist attacks while serving New Yorkers and visitors today.
PHOTO BY CHRIS COOPER

With its iconic wings that evoke a dove, the symbol of peace, the World Trade Center Transportation Hub honors those who died in the 9/11 terrorist attacks while serving New Yorkers and visitors today.
PHOTO BY CHRIS COOPER

With its iconic wings that evoke a dove, the symbol of peace, the World Trade Center Transportation Hub honors those who died in the 9/11 terrorist attacks while serving New Yorkers and visitors today.
PHOTO BY CHRIS COOPER



WTC Transportation Hub
New York City
Best Project
Owner Port Authority of New York & New Jersey
Design Architect and Structural Engineer Santiago Calatrava
Architect and Engineer of Record Downtown Design Partnership, an STV/AECOM Joint Venture
General Contractor Tishman Construction/Turner Construction Co. Joint Venture
Structural Design Parsons Transportation Group
Structural/Security Weidlinger Associates (Now Merged With Thornton Tomasetti)
With its iconic wings that evoke a dove, the symbol of peace, the World Trade Center Transportation Hub honors those who died in the 9/11 terrorist attacks while serving New Yorkers and visitors today. The $3.9-billion portal provides seamless access for more than 250,000 daily visitors, routing Port Authority trans-Hudson riders from New Jersey to 12 New York City Transit subway lines and the global financial center in Lower Manhattan.
The hub’s distinctively iconic aesthetic is reflected in materials provided from nearly every corner of the globe, including China, Germany, Austria, Italy, Mexico and Canada. Sourcing so many materials from international markets added to the project’s schedule: Fabricated Chinese steel took eight weeks to ship to the U.S., while the Italian marble arrived roughly 25 weeks after it shipped. Erection phasing and sequencing was established very early in the design process to accommodate those shipping times. The bevy of team players included Arup, Parsons Transportation Group, Mueser Rutledge Consulting Engineers, WSP and dozens of other firms located throughout the U.S., Canada and Ireland.
The hub is part of a 16-acre redevelopment of Lower Manhattan after the destruction of the Sept. 11, 2001, terror attack. Housing 11 subway lines and the PATH train, the transportation hub provides internal pathways to the site’s office tower and features nearly 400,000 sq ft of retail space. The hub’s main transit hall features a wing-shaped roof, known as the oculus, that consists of hundreds of tons of steel and glass, allowing daylight to flood the interior.
The nearly 14-year project faced numerous setbacks and challenges, from redesigning the oculus for security reasons to the unprecedented and often emotional involvement of stakeholders. Further, crews had to build on a crowded site, adjacent to the National September 11 Memorial & Museum and new buildings. Constructing the 11,500-ton, 588-piece oculus was especially complicated. To guarantee the building’s structural integrity, placement of the steel needed to meet tight tolerances. Two of the largest-capacity tower cranes ever used in New York City were deployed to lift steel members as heavy as 80 tons roughly 185 ft in the air. The main transit hall, which is 365 ft long, contains more than 11,000 tons of structural steel in 600 members, some with as many as three field-welded connections.
To connect PATH services on the site’s west side to NYC Transit services to the east, the construction team drilled approximately 500 segmented mini-piles through the top of the reconstructed subway structure to the bedrock below. Next, without interrupting service, the team excavated below the subway tube and installed a temporary bracing system. The innovative use of top-down construction for the PATH station was implemented after New York City Mayor Michael Bloomberg mandated that the Sept. 11 memorial and plaza be completed by September 2011.
Since it supports a significant part of the memorial plaza, the PATH station’s roof had to be constructed ahead of the elements below. So, changes were made to the facility’s design and construction sequencing, particularly as it pertained to detailing, fabrication and erection of roof steel. Also, construction related to the station’s tracks, platforms, mezzanine and building systems could progress only when the roof and plaza were in place.
Related Article: Global Best Projects Awards 2017





