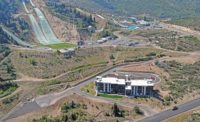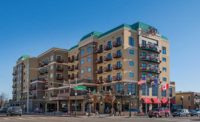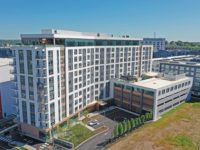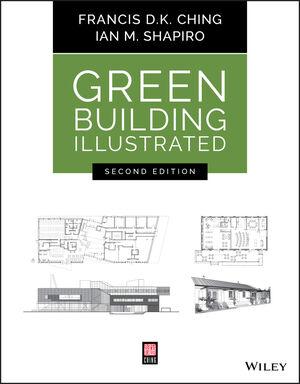Building 1 Honeycomb
New Providence, Bahamas
Award of Merit
Owner and Contractor Albany Condominium Developer Ltd.
Lead Design Firm Bjarke Ingels Group
Structural Engineer DeSimone Consulting Engineers
The eight-story Building 1 Honeycomb features a glass facade that wraps around residences with 12-ft floor-to-ceiling heights. Overlooking a marina, each unit includes a private, outdoor balcony and a swimming pool.
Given the high salinity levels in the air as well as the impact of having chlorinated pools on each balcony, the project team had to come up with several solutions to ensure the structural concrete’s life span. These strategies included the careful placement of reinforcing steel to maintain increased concrete cover, inclusion of a waterproofing admixture within the concrete, stainless-steel pool shells and surface-applied waterproofing coatings.
The project team used a slab thickened at the perimeter, with the soffit dropping twice to accommodate glazing, and a uniform, 18-in. vertical slab dimension at the perimeter. Because custom-unit layouts were developed after construction began, additional mild-steel reinforcing was used, particularly at the columns, to avoid slab-strength deficiency caused by coring for future plumbing and conduit penetrations.
Spanning 170,000 sq ft, the new building includes a lobby, 14,000 sq ft of parking and 8,000 sq ft of retail on the first floor.
To ensure the building’s flood resistance during tropical storm events, the team elevated the ground-level floor to 10 ft, 6 in., above sea level, which will protect against a 100-year event.
Related Article: Global Best Projects Awards 2017









