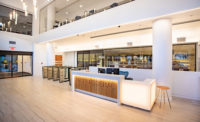ENR MidAtlantic's 2017 Best Projects
Small Project Award of Merit: Turkish Airlines Lounge

The Turkish Airlines Lounge in Washington Dulles International Airport’s international concourse includes four lounge seating areas with buffets, a bar, spa/shower, prayer rooms, VIP area, commercial kitchen, television walls, flight displays and a fireplace. Photo by Eric Taylor

The Turkish Airlines Lounge in Washington Dulles International Airport’s international concourse includes four lounge seating areas with buffets, a bar, spa/shower, prayer rooms, VIP area, commercial kitchen, television walls, flight displays and a fireplace. Photo by Eric Taylor


Turkish Airlines Lounge
Dulles, Va.
Award of Merit
Owner: TAV Washington Operations Services
Lead Design Firm: 1217 Design
General Contractor: Turner Construction Co.
Structural Engineer: Airport Design Consultants Inc.
MEP Engineer: Johnson, Mirmiran & Thompson Inc.
Architect: Giuliani Associates Architect LLC
Located in Washington Dulles International Airport’s international concourse, the 4,900-sq-ft project includes four lounge seating areas with buffets, a bar, spa/shower, prayer rooms, VIP area, commercial kitchen, television walls, flight displays and a fireplace. All spaces are separated by arched plaster bulkheads, inset with rosewood panels. All of the walls are lined with marble, rosewood and mirrored glass panels. The floors are iroko wood with a marble border. Turner worked with the design team, manufacturers and suppliers to determine the best way to carry out the design, which primarily used internationally sourced materials. The team was also challenged to make the design comply with both Metropolitan Washington Airports Authority and Americans with Disabilities Act design requirements.
With a space of only 4,300 sq ft and no laydown area at the airport, the team had to plan work carefully and use lean construction principles. The project was completed in less than six months.
Related Article: Region’s Best Work Meets Big Challenges





