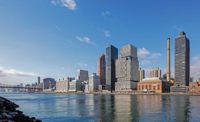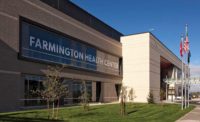ENR MidAtlantic's 2017 Best Projects
Health Care: Best Project: Valley Health Cancer Center

The 49,397-sq-ft Valley Health Cancer Center consolidates the Winchester Medical Center’s cancer services into one freestanding building.
PHOTO BY HALKIN MASON PHOTOGRAPHY, COURTESY OF HOWARD SHOCKEY & SONS INC.

The 49,397-sq-ft Valley Health Cancer Center consolidates the Winchester Medical Center’s cancer services into one freestanding building.
PHOTO BY HALKIN MASON PHOTOGRAPHY, COURTESY OF HOWARD SHOCKEY & SONS INC.

The 49,397-sq-ft Valley Health Cancer Center consolidates the Winchester Medical Center’s cancer services into one freestanding building.
PHOTO BY HALKIN MASON PHOTOGRAPHY, COURTESY OF HOWARD SHOCKEY & SONS INC.

The 49,397-sq-ft Valley Health Cancer Center consolidates the Winchester Medical Center’s cancer services into one freestanding building.
PHOTO BY HALKIN MASON PHOTOGRAPHY, COURTESY OF HOWARD SHOCKEY & SONS INC.




Valley Health Cancer Center
Winchester, Va.
Best Project
Owner: Valley Health
Lead Design Firm: Perkins + Will
General Contractor: Howard Shockey & Sons Inc.
Civil Engineer/Structural Engineer: VESP
MEP Engineer: Leach Wallace Associates Inc.
Subcontractors: EDI Ltd. (Low-Voltage Engineer); Southland Concrete; Riddleberger Brothers (Mechanical); RCD (Electrical); Anderson Roofing and Sheet Metal Works
The 49,397-sq-ft Valley Health Cancer Center consolidates the Winchester Medical Center’s cancer services into one freestanding building. The design-build team completely redesigned the building to accommodate precast wall panels. That lowered costs, decreased construction time for the building enclosure and optimized scheduling for interior trades.
The team also reduced the long building spine to create a more modest entry tower. The tower is structurally supported by glulam timber construction, while the rest of the building is structural steel.
Interior and exterior partition sequencing was customized to allow efficient installation of mechanical systems and early start-up and temporary building conditioning. Early conditioning was critical for preserving the glulam structural beams and permitted early installation of large amounts of interior millwork.
A glass-and-steel structure connector bridge was built between the new cancer center and adjacent diagnostic center. The connector is supported by precast double Ts, which required careful consideration of deflection and floor loading.
The overall project schedule and sequencing of work were designed to prioritize key milestones, including structural precast erection, roofing installation and HVAC start-up.
Despite owner-requested project scope expansions, the building opened on schedule. The project team also was able to return more than $200,000 in shared savings to the owner.
Even with extensive value engineering, the center maintained its mission to use nature as a healing element in its design. The facility is situated to take advantage of natural views, including a lake visible from the main entry spine. The two-story, glass-and-wood entry is augmented with a green plant wall and healing garden. The garden can also be viewed from the infusion center’s treatment areas.
Floor-to-ceiling windows throughout the building allow daylighting to work as an aesthetic benefit and an energy-saving strategy. The large windows in the infusion bays along the south side of the building create a light-filled area. Although not every exam room or interior space has direct access to a window, clerestory windows bring natural daylight deep into the building’s core.
The facility features large waiting areas and conference break-out spaces. Some spaces are specifically allocated to showcase hard-to-find retail products that cater to cancer patients’ unique needs.
Functionally and aesthetically, the central spine created clear wayfinding throughout the facility. An open stair adjacent to the central elevators provided a connection between service areas on the two floors and the second-floor conference and workshop area.
Related Article: Region’s Best Work Meets Big Challenges








