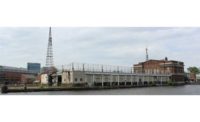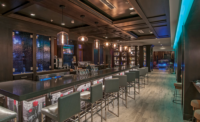ENR MidAtlantic's 2017 Best Projects
Renovation/Restoration Best Project: Recreation Pier Sagamore Pendry Hotel

The roughly $60-million renovation involved restoring, replacing or reconstructing all of the brick, stonework and wood windows used in the head house. Photo by Kevin Weber Photography

The Maryland Historical Trust required that the dilapidated pier be rehabilitated. Photo by Whitney Bailey Cox & Magnani LLC

The existing pier was used as a form for the new pier that supports the three-story hotel and the pool, which is built into the pier itself. Photo by Kevin Weber Photography

The 128-room hotel also includes an interior courtyard. Photo by Whitney Bailey Cox & Magnani LLC




Recreation Pier Sagamore Pendry Hotel
Baltimore
Best Project
Owner: Sagamore Development Co.
Lead Design Firm/Civil and Structural Engineer: Whitney Bailey Cox & Magnani LLC
General Contractor: Whiting-Turner Contracting Co.
Civil Engineer: NMP Engineering Consultants Inc.
MEP Engineers: Tourgee & Assoc. Inc.; Vanderweil Engineers
Architect: BHC Architects
Landscape Architects: Hollander Design, Mahan Rykiel Associates Inc.
Subcontractors: Marine Technologies Inc. (Diving); Evoke (Lighting Design); Schnabel Engineering LLC (Geotechnical Engineer); Patrick Sutton Associates (Interior Design)
Almost 100 years after it opened, the historic Recreation Pier in Baltimore’s Fells Point neighborhood was purchased in 2014 with the goal of restoring the head house and pier and converting it into a luxury hotel. Before the purchase, the property had been used to film the 1990s TV show “Homicide: Life on the Street” and had been abandoned for 15 years.
The roughly $60-million renovation involved extensive work on the head house—restoring, replacing or reconstructing all of the brick, stonework and wood windows. The steel framework was assessed for structural integrity. The hotel entrance, lobby, lounge and restaurant space were created by installing a clear, low-iron glass structural wall behind the main arch at the front of the head house. The grand staircase was restored by removing a modern infill, and the third-floor ballroom was restored to its original grandeur, including plaster details and floors.
The 128-room hotel has an interior courtyard, extended deck infinity pool and rebuilt pier that included driving new concrete piles. One Best Projects judge says the “repurposed space is the jewel of the waterfront on Thames Street.”
The project also underwent what the project submission calls intensive permitting and had to be updated to comply with new Federal Emergency Management Agency floodplain requirements. The ground floor and pier deck were raised 3 ft and the building’s perimeter was flood-proofed up to 2.5 ft above the new ground level.
The site only had one access point because it was bordered by water on three sides. As a result, the project team took extra care with logistical and delivery scheduling.
The Maryland Historical Trust required that the dilapidated pier be rehabilitated instead of demolished. The existing pier was used as a form for the new pier that supports the three-story hotel and the pool, which is built into the pier itself.
The pier construction involved installing a tie-rod-supported sheet pile wall. The top of the sheet piling was capped with a concrete edge beam that encapsulated the steel hardware to create a walking path around the building. Holes were cut into the pier’s existing concrete deck so new concrete piles could be driven and a precast-concrete swimming pool could be inserted.
The new 24-in.-thick concrete deck was poured in two 12-in. lifts. The top lift of the new structural two-way slab encapsulated all of the structural steel elements, including the soil-anchor pockets, sheet-pile walers and tie rods as well as the base plate connections of the building columns.
Reusing the existing pier deck as formwork for the new pier also allowed the restoration work on the head house to begin concurrently, saving time and money.
Related Article: Region’s Best Work Meets Big Challenges







