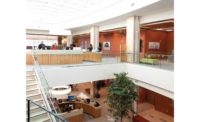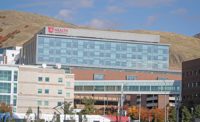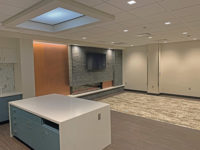ENR Mountain States 2017 Best Projects: Intermountain Area
Health Care, Best Project: University of Utah Health Care Farmington Health Center

The University of Utah’s new 130,000-sq-ft, $45-million health clinic brings world-class medicine to Farmington and the surrounding area.
PHOTO COURTESY OF LAYTON CONSTRUCTION
University of Utah Health Care Farmington Health Center
Farmington, Utah
Best Project, Health Care
Owner: University of Utah Health Care/State of Utah DFCM
Lead Design Firm: Dixon + Associates
General Contractor: Layton Construction Co.
Civil Engineer: Psomas
Structural Engineer: BHB Engineers
Consultants: MHTN Architects, Spectrum Engineers
Mechanical: Western States Mechanical Inc.
Electrical: Copper Mountain Electric LLC
Subcontractors: City Glass and Construction Service Inc.; Gerdau Reinforcing Steel; Golder Acoustics Inc.; Great Western Landscape; Green Construction Inc.; H&H Fireproofing Inc.; Hayward Baker Inc.; I M S Masonry Inc.; Masterpiece Commercial Millwork; Pete King Construction Co.; Superior Roofing & Sheet Metal Inc.; Western States Mechanical Inc.
The University of Utah’s new 130,000-sq-ft, $45-million health clinic brings world-class medicine to Farmington and the surrounding area. The design-build project took just 12 months. The project moved so quickly that construction occasionally came close to passing the design. More than 200 people worked on the jobsite at a time during several weeks.
Sitting on 10 acres, with additional land set aside for expansion, the Farmington Health Center is an ultra-modern, multispecialty clinic that offers primary-care, urgent-care and specialty-care services. It has a full-service pharmacy, in-house branches of the Huntsman Cancer Institute and the Moran Eye Center, a café, an espresso bar and a large conference room with amenities suitable for banquets, seminars and training. More than 60 health care providers and 150 staff currently work there. After it reaches full capacity, the center will employ 400 physicians and staff.
Nearly 17 medical specialties are covered at the center, eliminating sometimes daily hour-long drives to Salt Lake City for needs such as radiology, oncology, cardiology, neuroscience, pediatrics and other disciplines.
Unlike traditional medical facilities with a clinical atmosphere that includes large waiting rooms, congested hallways and complicated circulation patterns, the center’s clinics and treatment areas are organized around a central atrium into pods that aim to provide a feeling of hospitality rather than medical care.
Related Article: Institutional Work Leads Field of 2017 Best Projects Winners



