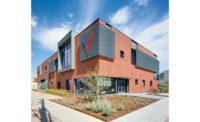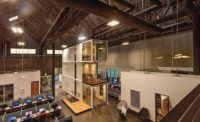ENR Mountain States 2017 Best Projects
IM Small Project (Under $10 Million) Best Project: Utah Valley 911 Dispatch Center

The Utah Valley 911 dispatch center needed to be replaced. The old facility was small and cramped and out of date.
PHOTO COURTESY OF ASCENT CONSTRUCTION

The Utah Valley 911 dispatch center needed to be replaced. The old facility was small and cramped and out of date.
PHOTO COURTESY OF ASCENT CONSTRUCTION


Utah Valley 911 Dispatch Center
Spanish Fork, Utah
Best Project
Owner: Utah Valley Dispatch Special Service District
Lead Design Firm: JRCA Architects
General Contractor: Ascent Construction
Structural Engineer: Reaveley Engineers + Associates
MEP Engineers: Van Boerum & Frank Associates; Envision Engineers
The Utah Valley 911 dispatch center needed to be replaced. The old facility was small and cramped and out of date. The space had low ceilings, fluorescent lights, poor ventilation and no visual connection to the outside world. It was also located in the county jail. The poor working conditions were blamed for mental and physical strain among local dispatch operators who frequently quit their already stressful jobs.
District officials wanted a new approach for the center, which serves 19 municipalities as well as unincorporated areas throughout the county. Their goals were to limit turnover, create a healthy and inviting work environment, provide adequate training and dispatcher support spaces and allow for expansion of dispatch services.
The first order of business was to move out of the jail. The dispatchers didn’t go far—now they’re right next door—but the new location has made a world of difference. The center has access to fiber communications and an unobstructed microwave line of sight to nearby communication towers. With the Wasatch Mountains in plain view, the new building offers stunning views from the operations floor and support spaces.
The 12,870-sq-ft facility includes administrative offices, flexible training spaces, a CAD training lab, 23 dispatch stations, secure IT and radio communications, 72-hour power generation and uninterruptible power supply systems, redundant mechanical and communication systems, an 80-ft communications tower, secure access, better parking and room for expansion.
From the outset, value-engineering was the order of the day. The original bid was 10% over budget, so the team presented more than 90 creative cost-reduction ideas to the architect and the owner. Soils created the next challenge. To meet Federal Emergency Management Agency guidelines, the construction team had to install even more geo-piers than normally needed for a comparably sized building.
But the project’s most significant challenge was preparing for operational cutover from the old facility. For six months, the team worked with 30 people from 10 different entities to make sure the system would remain up and running as it was switched between buildings.
Related Article: Institutional Work Leads Field of 2017 Best Projects Winners





