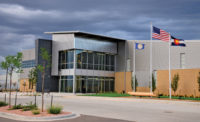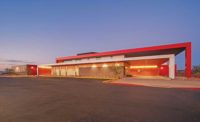ENR Southwest's 2017 Best Projects
Best Government/Public Building: Patina Wellness Center

The $5.65-million Patina Wellness Center provides behavioral health services and counseling to an underserved Native American population in the Phoenix area.
PHOTO BY LYLE GARRY, TODD PHOTOGRAPHIC SERVICES
Patina Wellness Center
Phoenix
Best Project
Owner/Developer: Native American Connections
Design Firm: Perlman Architects of Arizona Inc.
General Contractor: Chasse Building Team
Civil Engineer: RCC Design Group LLC
Structural Engineer: TLCP Structural Engineers
MEP Engineer: Associated Mechanical Engineering
Architect: Johnson, Smitthipong & Rosamond
Landscape Architect: The McGough Group
Project Manager: Matt Westmoreland, Chasse Building Team
Subcontractors: Red River Contracting; Great Western Iron Works; Kone; Vespro; Cactus Pipeline; Offsite Sweeping; Moyers Contracting; Integrated Masonry; Jolt Electric; 3-G Construction; CHS Plumbing; Select Interiors; Arizona Fire Protection; REEIS; Morris Landscape; Gypsum Floor Masters; Pete King Construction; ECD Systems; Norcon; GE Appliances; Cabinets & Related Prod.; Roofing Southwest; 3-G Construction; DH Pace; Cascade Windows; Beecroft; Paradise Cleaners; Paramount Iron; Rite-Way Thermal; Milam Glass Co.; SPG Construction; Resource AZ; Northwest Floor & Wall; P&A Co.; AZ Fire Place; Stonecreek Contracting; Torrent Resources; Contractors Termite and Pest Control
The $5.65-million Patina Wellness Center provides behavioral health services and counseling to an underserved Native American population in the Phoenix area.
Site selection presented several challenges for the project team, the biggest of which was that the oil-cooled electrical duct banks that supply power to the downtown financial district and sports arenas run through the middle of the site. In order to maintain electrical service for those high-profile users, the project team designed and placed the buildings in such a way as to avoid lateral earth pressure from bearing down upon the aging electrical infrastructure.
Likewise, sewer infrastructure inspired building a sewer lift station to overcome invert conflicts.
The 30,000-sq-ft, three-story building features two structures connected by a culturally themed courtyard. An adjacent 9,000-sq-ft, single-story building houses administrative staff.
In an outreach to the community the project serves, owner Native American Connections partnered with the Arizona State University College of Architecture. Students and faculty performed a case study and schematic design for this project, creating real world experience for the students.
Amenities at this LEED-NC Silver facility include a full commercial kitchen, fitness center, talking circle for group therapy, 18 ADA-accessible sleeping pods, sweat lodges, basketball court, family visitation area, child play area, arts and crafts programs, onsite job and life skill training, and a reflecting pond with bronze sculpture. Energy efficient features include shut-down sensors installed at exterior windows to turn off fan coil units if a window remains open for more than two minutes.
Perlman Architects created a comprehensive building model to evaluate the energy performance of all proposed building components and elements during the planning phase to ensure optimal long-term performance of the structures’ exterior enclosures.
This project was executed paperlessly. Onsite staff used iPads to view and manage drawings and all other construction documents in real time. The construction team credits this approach with delivering the project six weeks ahead of schedule and under budget.
Related Article: Pursuing Excellence Drives Best Projects



