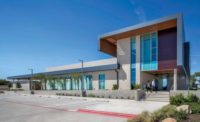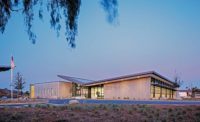ENR Southwest's 2017 Best Projects
Government/Public Building Merit: Washoe County Medical Examiners Office

The Washoe County Medical Examiner’s Office in Reno, Nev., is a 21,000-sq-ft structure offering a productive work environment that also shows respect for the deceased and their families, according to developers.
PHOTO BY VANCE FOX, COURTESY Q&D CONSTRUCTION
Washoe County Medical Examiner’s Office
Reno, Nev.
Award of Merit
Owner/Developer: Washoe County Medical Examiner’s Office
Design Firm: Van Woert Bigotti Architects
General Contractor: Q&D Construction Inc.
Civil Engineer/Landscape Architect: CFA
Mechanical Engineer: CR Engineering
Structural Engineer: Shields Engineering Inc.
MEP Engineer: PK Electrical
The Washoe County Medical Examiner’s Office in Reno, Nev., is a 21,000-sq-ft structure offering a productive work environment that also shows respect for the deceased and their families, according to developers.
The $11-million project is a single-story, concrete-and-steel building with metal paneling and xeriscaping. Offices were designed to be open and airy.
In staff and public areas, skylights provide lighting that reflects off open ceilings with exposed, painted utilities. As a reflection of the surrounding environment, the medical examiner’s office color pattern features bright green fabrics while soffits and accent walls are covered in wood paneling.
One room allows family members to view remains and permits law enforcement to participate in autopsies.
The main autopsy room houses five stainless-steel workstations, equipped with integrated plumbing, automated valves, medical-grade lighting, oversized flushable drains and epoxy flooring. Ancillary rooms provide evidence storage and laboratory space.
Related Article: Pursuing Excellence Drives Best Projects




