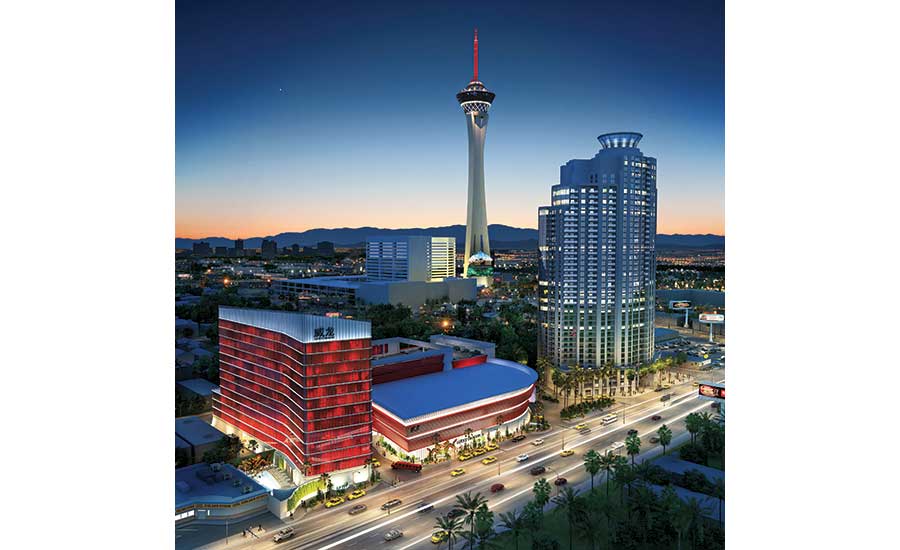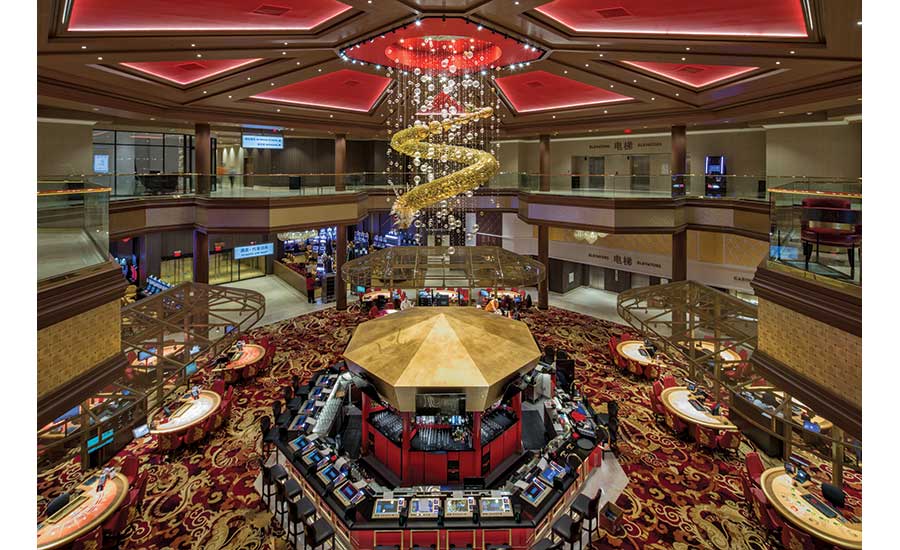ENR Southwest's 2017 Best Projects
Best Residential/Hospitality: Lucky Dragon Hotel and Casino

Sitting one block west of the Las Vegas Strip, the Lucky Dragon Hotel and Casino features a nine-story tower, 203 guest rooms, three restaurants and a six-level parking structure.
PHOTO COURTESY PENTA

Sitting one block west of the Las Vegas Strip, the Lucky Dragon Hotel and Casino features a nine-story tower, 203 guest rooms, three restaurants and a six-level parking structure.
PHOTO COURTESY PENTA

Sitting one block west of the Las Vegas Strip, the Lucky Dragon Hotel and Casino features a nine-story tower, 203 guest rooms, three restaurants and a six-level parking structure.
PHOTO BY EV&A ARCHITECTS

Sitting one block west of the Las Vegas Strip, the Lucky Dragon Hotel and Casino features a nine-story tower, 203 guest rooms, three restaurants and a six-level parking structure.
PHOTO BY EV&A ARCHITECTS




Lucky Dragon Hotel and Casino
Las Vegas
Best Project
Owner: Lucky Dragon Las Vegas
Design Firm: EV&A Architects Inc.
General Contractor: The PENTA Building Group
Civil Engineer: Lochsa Engineers/GC Wallace
Structural Engineer: Wright Engineers
MEP Engineer: Harris Engineers
Life Safety Engineer: PCNA Group
Development/Construction Manager: Grand Canyon Development Partners
Sitting one block west of the Las Vegas Strip, the Lucky Dragon Hotel and Casino features a nine-story tower, 203 guest rooms, three restaurants and a six-level parking structure.
According to the construction team, one of the biggest challenges was designing an aggressive building program on less than three acres, including required parking. The team adds that site constraints continued into construction.
Michael R. Gentille, president and CEO of PCNA Group, says the tower had to be placed approximately 15 ft off the centerline of the existing 20-ft wide alley, resulting in a 15-ft separation distance that limited unprotected openings in this wall to 75% on all floors.
As a result, Gentile says the team made an alternate methods and materials request to substitute the addition of a sprinkler water curtain at all interior spaces along this wall in lieu of providing the 25% protected openings.
The Lucky Dragon’s exteriors are made of imported red glass panels, back-lit perforated metal panels and a base of indigenous Southwestern stone. The Asian-themed resort includes a two-level casino and restaurant complex along with the attached parking garage.
The heart of the gaming floor is an octagonal golden pagoda center bar with a custom-made 2,000-lb dragon chandelier. The chandelier consists of 762 scales and 288 orbs of decorative glass. The project team also included two feng shui consultants to ensure designs would meet the expectations of the clientele.
In keeping with its Asian theme and clientele, the hotel tower does not have a labeled fourth floor. Ed Vance, founder and CEO of EV&A Architects Inc., says the reason is similar to the Western practice of some buildings not having a 13th floor because 13 is considered unlucky.
“Where East Asian and Western cultures blend, such as in Hong Kong, it is possible in some buildings that the 13th floor along with all the floors with 4s to be omitted. Thus a building whose top floor is numbered 100 would in fact have just seventy-nine floors,” he says.
In constructing the first Las Vegas casino to be built from the ground up in nearly a decade, PENTA involved subcontractors into the process early to resolve any design issues, which allowed for a quicker work plan and materials acquisition, while the design team and owner completed drawings and documents. Using principles of lean construction, PENTA and its trade partners turned to a “pull-plan” scheduling system, setting an end date to a specific task and working backward.
Permitting and entitlement approvals also challenged the team, even delaying the start date. Contractors were able to overcome all of these issues, however, completing the casino’s construction 16 days ahead of schedule.
Related Article: Pursuing Excellence Drives Best Projects







