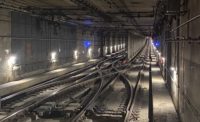Landmark DC Property Poised for “Urban Village” Makeover

The future of the iconic Fannie Mae property in northwest Washington, D.C., with a mixed-use “urban village” redevelopment plan that includes residences, hotels and commercial space.
Fannie Mae, the nickname of the Federal National Mortgage Association, has long occupied the 10-acre site along Wisconsin Avenue, which was best known for its expansive front lawn and Williamsburg-style headquarters building, constructed in the early 1960s. With the agency relocating to a new location in downtown Washington in 2018, a joint venture North America Sekisui House, LLC and DC-based Roadside Development purchased the property for $89 million last fall.
Although the final redevelopment strategy has yet to be finalized, preliminary plans released to the public earlier this month call for a nine-building complex containing more than 700 residential units, 68,000-sq ft of office and cultural use space and more than 200,000 sq ft for retail and restaurants.
A 150-room boutique hotel will occupy the upper renovated levels of the existing 228,000-sq ft headquarters building, while an 80,000-sq ft grocery store will be incorporated underneath the building. An addition to the main building, built in the 1970s, and an above-ground parking structure will both be demolished.
Plans call for construction and renovation work to begin as soon as Fannie Mae vacates the property, with completion currently scheduled for 2022.



