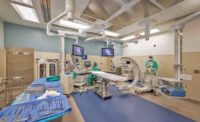ENR Southeast's 2017 Best Projects
Health Care Best Project: University of North Carolina Rex Healthcare, Heart and Vascular Hospital

A strategy that included design-assist of building systems and prefabrication of some building elements helped deliver the $190-million Heart and Vascular Hospital project six months ahead of schedule and more than $10 million under budget.
PHOTO BY NICK MERRICK © HEDRICH BLESSING

A strategy that included design-assist of building systems and prefabrication of some building elements helped deliver the $190-million Heart and Vascular Hospital project six months ahead of schedule and more than $10 million under budget.
PHOTO BY NICK MERRICK © HEDRICH BLESSING

A strategy that included design-assist of building systems and prefabrication of some building elements helped deliver the $190-million Heart and Vascular Hospital project six months ahead of schedule and more than $10 million under budget.
PHOTO BY NICK MERRICK © HEDRICH BLESSING

A strategy that included design-assist of building systems and prefabrication of some building elements helped deliver the $190-million Heart and Vascular Hospital project six months ahead of schedule and more than $10 million under budget.
PHOTO BY NICK MERRICK © HEDRICH BLESSING




UNC Rex Healthcare, Heart and Vascular Hospital
Raleigh
Best Project
Owner: UNC Rex Healthcare
Lead Design Firm: WHR Architects Inc.
General Contractor: Skanska USA Building
Civil Engineer: Kimley Horn
Structural Engineer: Stewart Engineering
MEP Engineer: RMF Engineering
A strategy that included design-assist of building systems and prefabrication of some building elements helped deliver the $190-million Heart and Vascular Hospital project six months ahead of schedule and more than $10 million under budget. Built for the University of North Carolina at Chapel Hill Rex Healthcare, the project included construction of a $135-million, 307,000-sq-ft, eight-story building that houses diagnostic and treatment floors; an outpatient diagnostic area to support the UNC heart program; eight cardiac cath labs; two operating rooms; and two hybrid operating rooms.
The facility also includes a five-floor patient tower housing 114 rooms and an intensive care unit. Renovations were required to the existing hospital to connect it to the new structure. Additional work included construction of a $24-million central energy plant, site infrastructure and a 400-car cast-in-place parking deck.
To meet the project’s 42-month schedule and stay within budget, the team created a hybrid delivery method that utilized design assist and heavy prefabrication of building systems. A fully integrated team of Skanska, UNC Rex Healthcare, WHR Architects, RMF Engineering and design-assist subcontractors enabled use of offsite prefabrication to ensure safe and quality work. The addition of design-assist subcontractors allowed the team to coordinate the entire hospital in 3D while WHR Architects’ design was still underway.
To ensure there were no conflicts, all mechanical, electrical, plumbing, medical gas and sprinkler systems were built virtually. All hanger supports for the above-ceiling MEP systems were installed with the concrete slab pours by inserting anchors at the locations indicated in the 3D model. Crews installed more than 10,000 anchors before most of the walls were even built. While the anchors were being installed, above-ceiling MEP systems were prefabricated in roughly 20-ft long unistrut racks in an offsite warehouse. The method eliminated above-ceiling rework of MEP systems. Crews were able to install one floor of above-ceiling MEP rough-ins per week.
Every subcontractor accessed all contract documents via iPads and plan stations in the field. All quality issues were also tracked and closed virtually using iPads.
Early involvement from design-assist subcontractors during the design process also improved scope procurement, which created project savings that allowed the hospital to add almost $10 million in alternate facilities, including a conference center, café and a cardiac rehabilitation unit. Early engagement with city and state inspectors helped cut move-in time to two weeks from four months.
Chad Lefteris, vice president of operations at UNC Rex Healthcare, said the team’s performance “exceeded our very high expectations from start to finish,” noting that the leaders in the field were “some of the very best that I have ever worked with .… This combined team was always quick to jump in to ensure that quality and schedule were maintained and, whenever possible, improved.”
Related Article: Projects Shine With Construction Savvy







