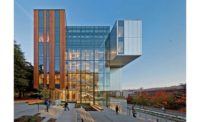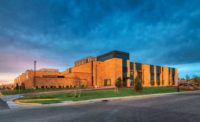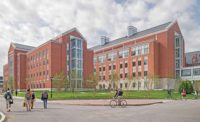ENR Southeast's 2017 Best Projects
Higher Education/Research Best Project: University of South Carolina School of Law

Constructing a three-story, 187,500-sq-ft building designed for instructional flexibility in a highly constrained urban location required an agile construction team.
PHOTO ©2017 BRIAN DRESSLER

Constructing a three-story, 187,500-sq-ft building designed for instructional flexibility in a highly constrained urban location required an agile construction team.
PHOTO ©2017 BRIAN DRESSLER


University of South Carolina School of Law
Columbia, S.C.
Best Project
Owner: University of South Carolina
Lead Design Firm: The Boudreaux Group and SmithGroupJJR
Contractor: Gilbane Building Co.
Civil Engineer: RB Todd Consulting Engineers
Structural Engineer: Johnson and King Engineers
MEP Engineer: Swygert and Associates Consulting Engineers
Consultant: Brownstone Construction Group
Constructing a three-story, 187,500-sq-ft building designed for instructional flexibility in a highly constrained urban location required an agile construction team. Laydown space, already at a premium due to the proximity of several adjacent structures and busy city streets, had to be closely coordinated with the concurrent renovation of a historic home, one of several buildings that share the law school site.
With as little as 5 ft separating new construction from some of Columbia’s oldest buildings, Gilbane took the initiative to incorporate additional subsurface safeguards into the foundation design via an earth retention system supported by auger piles. This installation approach eliminated the risk of potentially damaging vibrations from pile-driving operations.
Appropriately for a structure dedicated to the pursuit of justice, Gilbane more than doubled the university’s specified participation goals for minority- and woman-owned businesses. Forty-two percent of the project team was composed of M/WBE firms, of which more than 28% were owned by African-Americans.
By incorporating subcontractor information into the project’s BIM system, the project team was able to identify and resolve more than 250 clashes before construction began, yielding major time and cost savings.
A comprehensive safety program resulted in no lost-time injuries during construction, which spanned nearly three years and more than half a million work hours.
Despite its size, the new School of Law’s limestone and brick exterior complements its history-rich environment, including nearby legal buildings such as South Carolina’s State House and Supreme Court.
The building’s four wings provide technology-enhanced, naturally lit spaces for classrooms, a law library, a 300-seat ceremonial courtroom, group study rooms and offices. In addition, the center courtyard features granite blocks salvaged from Columbia’s now-closed historic prison. The wide variety of interior finishes includes restored woodwork recovered from several local historic buildings.
Related Article: Projects Shine With Construction Savvy





