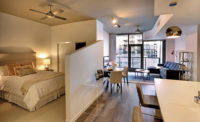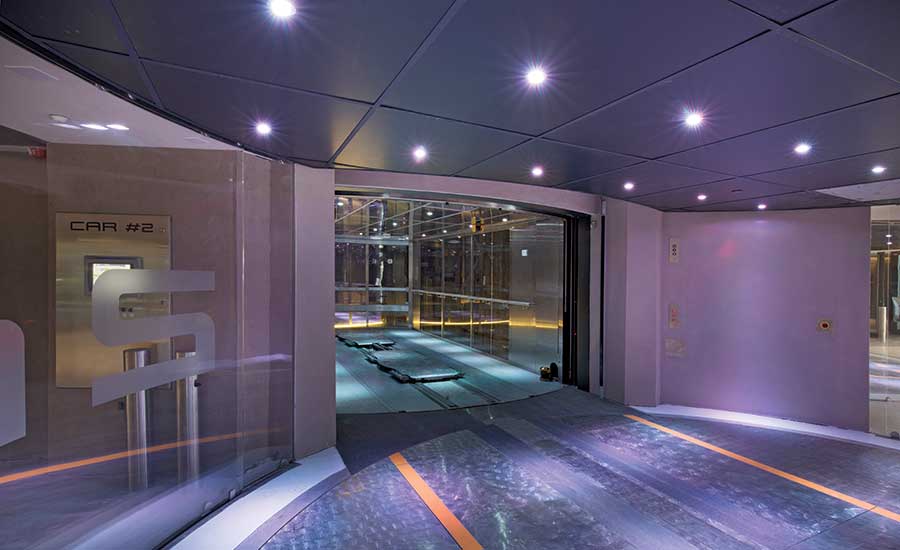ENR Southeast's 2017 Best Projects
Best Residential/Hospitality: Porsche Design Tower Miami

The 60-story, 132-unit condominium has the distinction of housing a first-of-its-kind automobile elevator lift system that delivers both residents and their vehicles directly to their luxury homes.
PHOTO BY MIAMI IN FOCUS

The 60-story, 132-unit condominium has the distinction of housing a first-of-its-kind automobile elevator lift system that delivers both residents and their vehicles directly to their luxury homes.
PHOTO COURTESY PORSCHE DESIGN TOWER

The 60-story, 132-unit condominium has the distinction of housing a first-of-its-kind automobile elevator lift system that delivers both residents and their vehicles directly to their luxury homes.
PHOTO COURTESY PORSCHE DESIGN TOWER

The 60-story, 132-unit condominium has the distinction of housing a first-of-its-kind automobile elevator lift system that delivers both residents and their vehicles directly to their luxury homes.
PHOTO BY MIAMI IN FOCUS




Porsche Design Tower Miami
Sunny Isles Beach, Fla.
Best Project
Owner: Dezer Development
Lead Design Firm: The Sieger Suarez Architectural Partnership
General Contractor: Coastal Condominiums
Civil Engineer: Fortin, Leavy, Skiles Inc.
Structural Engineer: CHM Structural Engineers LLC
MEP Engineer: Feller, Steven
Landscape Contractor: EGS2 Corp.
The 60-story, 132-unit condominium has the distinction of housing a first-of-its-kind automobile elevator lift system that delivers both residents and their vehicles directly to their luxury homes. The “Dezervator”—named after the building’s developer, Gil Dezer—consists of three robotic elevators each capable of transporting a total weight of 40,000 lb at a speed of 800 ft per minute, along with a vehicle transfer device that delivers the auto into the homeowner’s private garage.
Not surprisingly for such a cutting-edge system, a host of technical and constructibility issues had to be resolved to make this amenity feasible. A test building housing a working model of one elevator—complete with simulated apartment garages, custom-designed and manufactured garage doors, elevator cabin and all appurtenant equipment—proved instrumental in fine-tuning the system, its many new and adapted safety requirements and the surrounding structure. The elevator machine room floor, initially designed as a reinforced concrete structure, was redesigned as a structural steel floor to eliminate the time necessary for reshoring and concrete setting, thereby helping expedite construction.
The reinforced concrete radius walls of the elevator shafts required a consistent vertical tolerance of no more than 3 cm throughout the tower’s 650 ft height. This required extensive measurement before, during and after each wall pour. Each level was formed in three staggered sections to allow continuous daily forming and concreting operations. Upon removal of the previously poured forms, each new wall set’s vertical alignment was verified using level and transit instrumentation from multiple points on the working decks.
Even with the meticulous measurement requirements, the concrete contractor was able to maintain a five-day completion pour cycle on the building’s 13,000-sq-ft floor decks. A movable protective barrier of steel beams and multiple layers of plywood allowed formwork to continue above while elevator crews worked in the shafts below. This work likewise required precise measurement to ensure the shaft above aligned with the elevator travel rails taking shape below, compensating for any tolerance deviations as the structure rose.
The efforts paid off. When the last pour was completed, shaft alignment was found to be within the tolerance threshold.
In addition to offering residents a unique amenity, the Porsche Design Tower’s automobile elevator benefited the project in other ways. By incorporating parking on the residential levels, local zoning ordinances allowed for the design of a taller structure with more spacious layouts.
Related Article: Projects Shine With Construction Savvy






