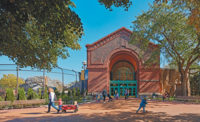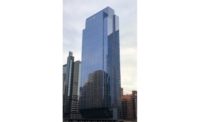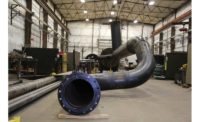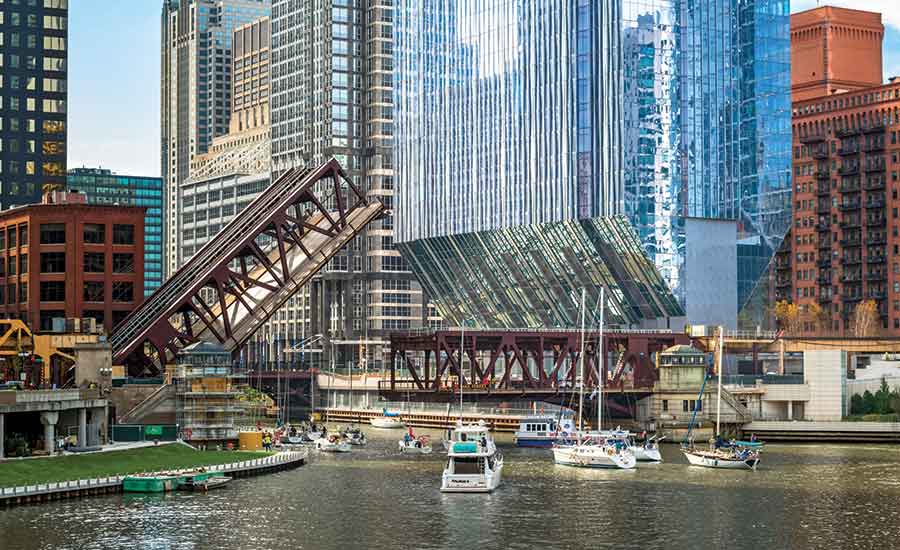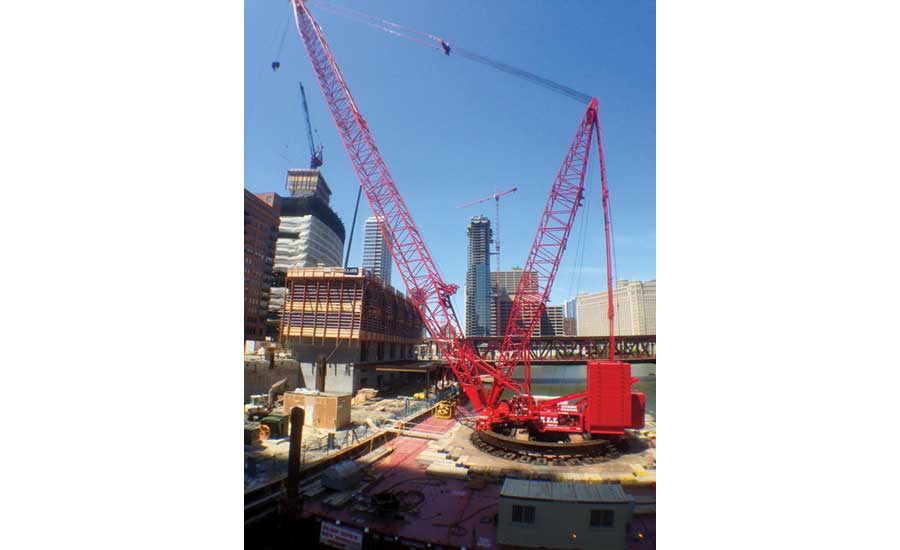ENR Midwest’s 2017 Best Projects
ENR Midwest Project of The Year: 150 N. Riverside
Innovative structural engineering and high-strength concrete have turned the City of Broad Shoulders into the home of the narrow foundation

150 N. Riverside’s perimeter columns transfer the 752-ft-tall building’s weight to its 47-ft-wide core. The glass exterior provides stunning photo opportunities for passing boats.
PHOTO BY NICK ULIVIERI/GOETTSCH PARTNERS

Because of the constrained site, Clark Construction used 31 Poseidon barges on the river to mount a Manitowoc 888 Rigger crane capable of lifting 1.3 million lb.
PHOTO BY NICK ULIVIERI/CLARK CONSTRUCTION

The perimeter columns transfer their weight to sloping W36x926 grade-65 angled steel beams, which then transfer the gravity load to the building’s concrete core, foundation and, finally, bedrock. Two liquid mass dampers on top of the building counteract sway whenever wind speeds pick up.
GRAPHIC COURTESY OF GOETTSCH PARTNERS



150 North Riverside
Chicago
Best Project, Office/Retail/Mixed-Use
Key Players
General Contractor/Construction Manager: Clark Construction
Project Owner/Developer: Riverside Investment & Development Co.
Lead Designer: Goettsch Partners
Structural and Civil Engineer: Magnusson Klemencic Associates
Geotechnical Engineer: GEI Consultants
Steel Fabricator: Zalk Josephs
MEP Engineer: Cosentini Associates
Landscape Architect: Wolff Landscape Architecture
For decades, the less-than-two-acre sliver of land that would eventually become the home of 150 North Riverside sat vacant and unwanted, deemed unbuildable by developers and architects alike.
Despite a desirable Chicago loop location with easy access for commuting workers, the site offered a scant 47 ft of space to build a tower due to seven active Amtrak rail lines on the west and the city’s requirement for a riverwalk to the east.
“The idea of transferring perimeter columns into a core (via steel structural members) was the solution from Jim Goettsch’s first sketch,” says Joachim Schuessler, a principal at architect Goettsch Partners. “We knew we couldn’t land the main structure of the tower within the train tracks or too close to the river. We asked Ron Klemencic [chairman and CEO at Magnusson Klemencic Associates] if could we make that work, and he said, yes, we could and he came up with the necessary tools to do that.”
Seattle-based MKA had experience with fitting tall towers into tiny foundations, including its home city’s Rainier Tower, but it still took some innovative engineering. That included using high-strength concrete for the building’s core. MKA specified concrete with an elasticity rating of 6,500 ksi, which is currently the highest for a Chicago building. Thanks to 150 North Riverside’s testing, Klemencic feels he can safely specify 7,000-ksi modulus concrete for another planned Chicago tall building project.
“That was part of the solution, using a high modulus, because the aspect ratio on that structure is 20 to one, which, at the time, was in the never-heard-of range,” Klemencic says.
To construct the slim foundation for the 1.2-million-sq-ft, $270-million, 54-story office tower, Clark Construction Group oversaw a 19-hour placement of 3,024 cu yd of concrete to create Chicago’s second-largest concrete mat foundation, which included 16 10-ft-wide caissons placed 110 ft into bedrock. Opposite the caissons, on the Amtrak side of the property, a bridge system spanning the railroad tracks is supported by three 30-in.-wide concrete walls on top of 112 300-ton-capacity drilled, 10-in. micropiles. The result is a 752-ft-tall tower with a slender base 162 ft long and 47 ft wide.
The Clark team used 30-ft-tall, cast-in-place concrete walls and precast concrete bulb tees to cover the railroad tracks. Because of limited site access, adjacent buildings and neighboring elevated roads, the site was too crowded to support a land-based crane with a reasonable reach. A tower crane could not lift the bulb tees, requiring as much as 128,000 lb of lifting capacity. With no space for a crane on site, Clark turned the Chicago River from a liability into an asset and designed a floating barge platform system to employ the use of a massive barge-mounted crane.
The structure’s upper 70-ksi steel perimeter columns transfer their weight via a four-story steel truss system of 65-ksi sloping columns that in turn transfer the building’s heft into two 65-ksi megacolumns on each end of the 47-ft-wide foundation that then transfer the weight into the concrete mat and then into those micropiles and caissons and the bedrock. Using 70-ksi steel sections led to considerable savings in steel fabrication hours and cost. It’s the first project in the U.S. to use A913 grade 70 rolled, shaped steel.
“There were lengthy discussions about developing a system that was a composite steel-concrete structure to transfer the weight from the perimeter columns down,” Schuessler says. “It was difficult to cast something like that on site. In the end, we used the biggest rolled-steel sections in the world.”
ArcelorMittal’s long products steel mill in Differdange, Luxembourg, rolled W36x925 and W14x873 sections (the largest shapes available) in A913 grades 65 and 70. The columns and sections were then shipped to Wisconsin, where steel fabricator Zalk Josephs finished them and then shipped them to the site for installation. Prior to 150 N. Riverside, only two buildings in Canada used grade A913 steel.
Another first sits atop the structure: Chicago’s first liquid mass damper system. Two concrete water vaults atop the building react and “right the ship” when the wind pushes the high-rise, counteracting its effects and stopping sway.
With the active rail lines enclosed and the building’s lower floors confined to a slender footprint before flaring out to its maximum width at the eighth floor, more than 75% of the site is open public space. That includes parks, an amphitheater and the required riverwalk landscaped by Wolff.
“It’s not only important how a building touches the sky but, in this case, how it touches the ground,” Schuessler says. “We had to enclose the main lobby somewhat, but it’s a glass curtain when the building starts to drape inward. A transparent, elegant solution.”
Related Article: A Great Year for Midwestern Innovation


