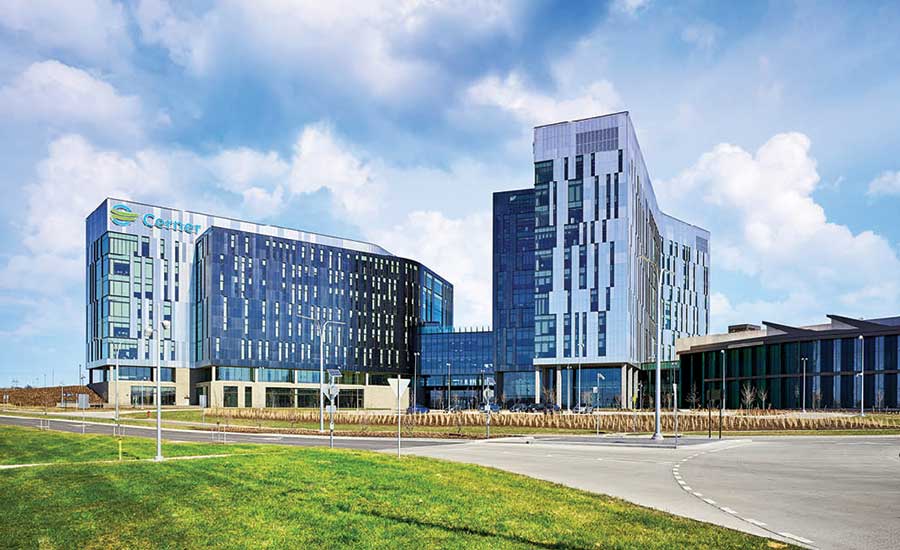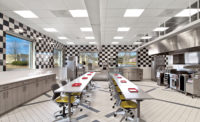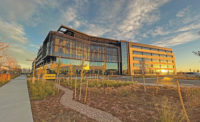ENR Midwest’s 2017 Best Projects
Award of Merit – Office/Retail/Mixed-Use: Cerner Innovations Campus

From construction to design, the Cerner Corp.’s 860,000-sq-ft corporate campus demonstrates the company’s position at the intersection of health and technology.
PHOTO: JE DUNN CONSTRUCTION
Cerner Innovations Campus
Kansas City, Mo.
Award of Merit
General Contractor/Construction Manager: JE Dunn Construction
Project Owner/Developer: Cerner Corp.
Lead Design Firm: Gould Evans
Structural Engineer: Thornton Tomasetti Inc.
Civil Engineer: SK Design Group Inc.
MEP Engineer: WL Cassell and Associates Inc.
Mechanical Contractor: Rodriguez Mechanical Contractors Inc.
Electrical Contractor: Mark One Electric Co.
From construction to design, the Cerner Corp.’s 860,000-sq-ft corporate campus demonstrates the company’s position at the intersection of health and technology.
The design fosters collaboration at every turn. The largest economic development project in Missouri’s history, the $284.2-million Innovations Campus spreads out over 293 acres in Kansas City. A four-story building connects 11- and eight-story office towers. Cerner’s 5,000 employees share workspaces, conference and training centers, a health clinic and a food court.
The first two floors were wrapped with board-formed concrete that expresses the layered data of health care and the human connection to the physical world, the same connection the IT provider tries to make between its hospital clients and their patients.
The campus also has a health-e clinic, fitness center, dedicated recruiting space, experiential theater and dining areas. The upper office floors are covered with 11,197 clad stainless steel panels of which 4,547 were light-interference coated and 6,650 were raw stainless steel. Thin windows are patterned to mimic DNA sequencing.
Between the two towers a glass cube contains the lobby and the “collaboratorium,” a large tiered auditorium where co-workers can interact. Each tower contains two-story “neighborhood nodes,” communal areas that contain a library, a game room and collaborative workspaces.
Related Article: A Great Year for Midwestern Innovation



