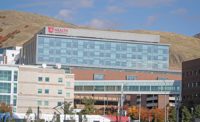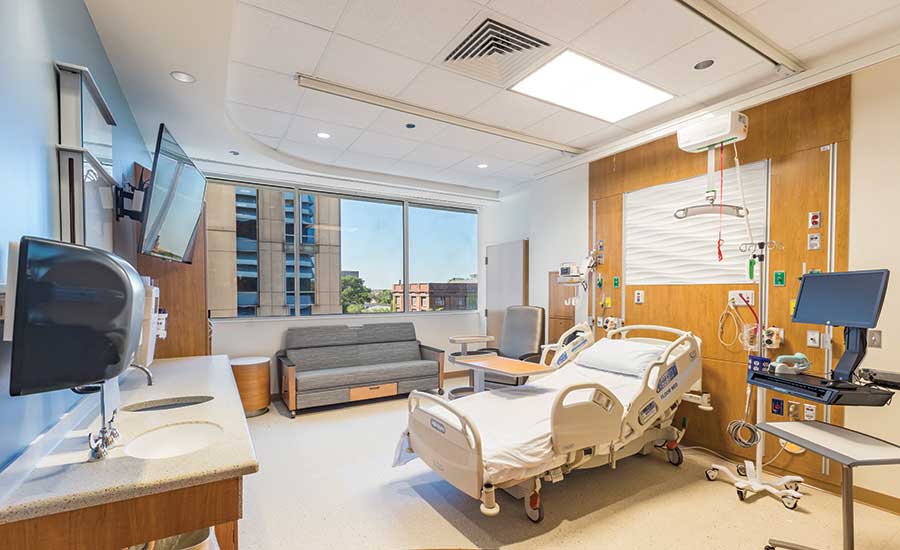ENR Midwest’s 2017 Best Projects
Best Project Safety Award: The University of Chicago Medicine Center for Care and Discovery

The 204,000-sq-ft project included the build-out of the third and fourth floors of The University of Chicago Medicine’s Center for Care and Discovery building.
PHOTO COURTESY OF ALBERT KAHN ASSOCIATES INC. AND GILBANE BUILDING CO.

The 204,000-sq-ft project included the build-out of the third and fourth floors of The University of Chicago Medicine’s Center for Care and Discovery building.
PHOTO COURTESY OF ALBERT KAHN ASSOCIATES INC. AND GILBANE BUILDING CO.

The 204,000-sq-ft project included the build-out of the third and fourth floors of The University of Chicago Medicine’s Center for Care and Discovery building.
PHOTO COURTESY OF ALBERT KAHN ASSOCIATES INC. AND GILBANE BUILDING CO.



University of Chicago Medicine Center
Chicago
Best Project
Owner: The University of Chicago
Construction Manager: Gilbane Building Co.
Architecture/Structural/Mechanical/Electrical: Albert Kahn Associates Inc.
The 204,000-sq-ft project included the build-out of the third and fourth floors of The University of Chicago Medicine’s Center for Care and Discovery building. The team converted vacant space into patient floors that house 203 new beds. Crews worked a total of 460,000 man-hours in an active hospital on a tight urban site with strict infection control requirements. The project was completed two months ahead of schedule without a lost-time accident or recordable incident.
Project scope was located between a procedure floor on the fifth floor and the blood bank and pharmacy on the second floor, resulting in limited access and requiring meticulous planning to avoid impacts to hospital operations.
Tony Tysinger, project executive with Gilbane Building Co., says the project was further complicated by a small exterior worksite that served as both the laydown area and materials hoist area.
“We had to be extremely diligent with delivery of materials and hoisting schedules as well as access in and out of our trailers and the building because the access area was restricted by having a crane that was constantly hoisting things,” he says. “We held certified rigger training courses to make sure everyone was well aware of the training requirements.”
Originally, the scope called for Gilbane to turn over the entire project at one time, Tysinger says. When UC Medicine Center asked to accelerate the schedule, the project was reworked to deliver completed areas at six different intervals. “As a result of that, an area that was to be finished might be served by ductwork that runs through an area still under construction,” he says.
To ensure that the health and safety of hospital patients was not compromised during construction, the team worked closely with hospital staff to adhere to strict infection control risk assessment (ICRA) and interim life safety measures (ISLM). Eight separate departments—including anesthesia, engineering, anatomical pathology, the blood lab and the pharmacy—required close coordination with stringent ICRA procedures.
All construction containments were set up to monitor differential pressure between the “dirty” construction space and the “clean” hospital environment, using negative air machines and magnehelic differential pressure monitors. Halfway through the project, the owner’s infection control director requested that all differential pressure monitors contain remote monitoring capabilities.
Gilbane worked with a technology company to provide differential pressure reading devices that wirelessly reported the results. The system used the existing wireless network in the hospital to create a web-based reporting system. Differential pressure readings beyond the allowable range were reported to all relevant team members, including Gilbane and the owner. These reports were sent out both via e-mail and text alert.
Gilbane and UC Medicine Center worked closely to develop unprecedented ICRA measures for a construction project on the campus. Those guidelines were documented in a campus standard ICRA manual that can be used by UCMC on future construction projects.
Related Article: A Great Year for Midwestern Innovation





